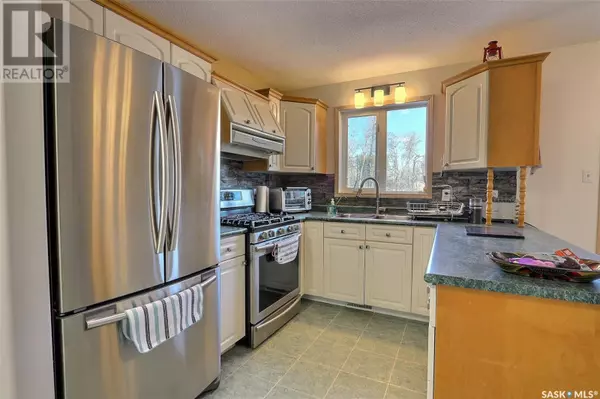
4 Beds
3 Baths
1,292 SqFt
4 Beds
3 Baths
1,292 SqFt
Key Details
Property Type Single Family Home
Sub Type Freehold
Listing Status Active
Purchase Type For Sale
Square Footage 1,292 sqft
Price per Sqft $348
Subdivision North East Pa
MLS® Listing ID SK988288
Style Raised bungalow
Bedrooms 4
Originating Board Saskatchewan REALTORS® Association
Year Built 1997
Lot Size 4.980 Acres
Acres 216928.8
Property Description
Location
Province SK
Rooms
Extra Room 1 Basement 16'9 x 11'4 Bedroom
Extra Room 2 Basement 8'3 x 6'1 Utility room
Extra Room 3 Basement 8'2 x 5'3 2pc Bathroom
Extra Room 4 Basement 15'3 x 7'5 Laundry room
Extra Room 5 Basement 25'2 x 18'11 Other
Extra Room 6 Main level 17'5 x 11'9 Foyer
Interior
Heating Forced air,
Fireplaces Type Conventional
Exterior
Garage Yes
Fence Fence
Community Features School Bus
Waterfront No
View Y/N No
Private Pool No
Building
Lot Description Lawn, Garden Area
Story 1
Architectural Style Raised bungalow
Others
Ownership Freehold
GET MORE INFORMATION








