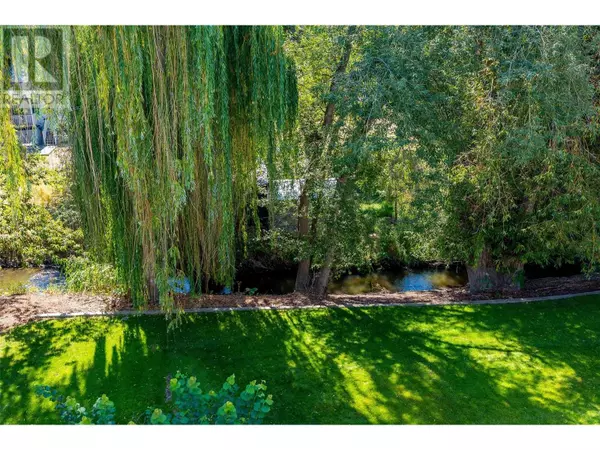
2 Beds
2 Baths
975 SqFt
2 Beds
2 Baths
975 SqFt
OPEN HOUSE
Sat Nov 23, 1:00pm - 3:00pm
Key Details
Property Type Condo
Sub Type Strata
Listing Status Active
Purchase Type For Sale
Square Footage 975 sqft
Price per Sqft $322
Subdivision Kelowna South
MLS® Listing ID 10328823
Bedrooms 2
Half Baths 1
Condo Fees $380/mo
Originating Board Association of Interior REALTORS®
Year Built 1986
Property Description
Location
Province BC
Zoning Unknown
Rooms
Extra Room 1 Main level Measurements not available 2pc Bathroom
Extra Room 2 Main level 12'6'' x 10'9'' Primary Bedroom
Extra Room 3 Main level 16'4'' x 11'6'' Living room
Extra Room 4 Main level 6' x 9'1'' Laundry room
Extra Room 5 Main level 10'9'' x 8'3'' Kitchen
Extra Room 6 Main level 13'5'' x 8'1'' Dining room
Interior
Heating Baseboard heaters,
Cooling Wall unit
Flooring Laminate
Exterior
Garage No
Community Features Pets not Allowed, Seniors Oriented
Waterfront Yes
View Y/N Yes
View Mountain view, View (panoramic)
Roof Type Unknown,Unknown
Total Parking Spaces 1
Private Pool No
Building
Story 1
Sewer Municipal sewage system
Others
Ownership Strata
GET MORE INFORMATION








