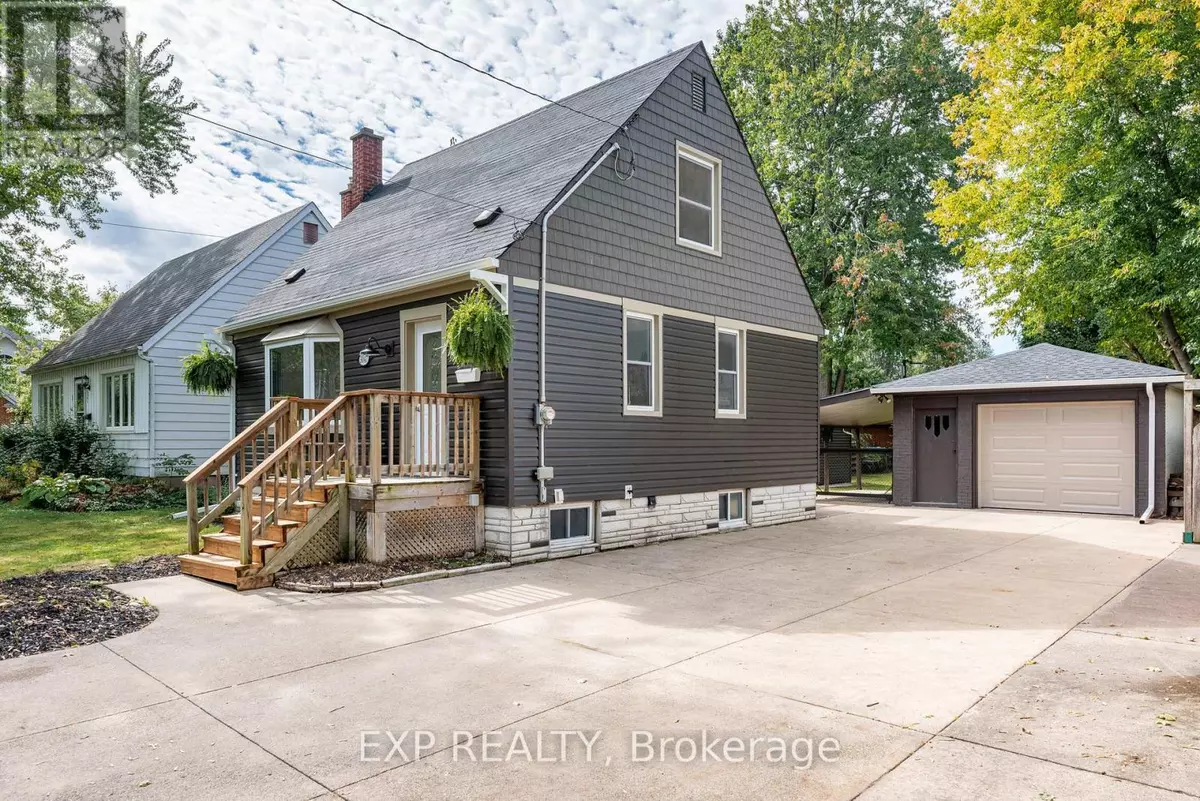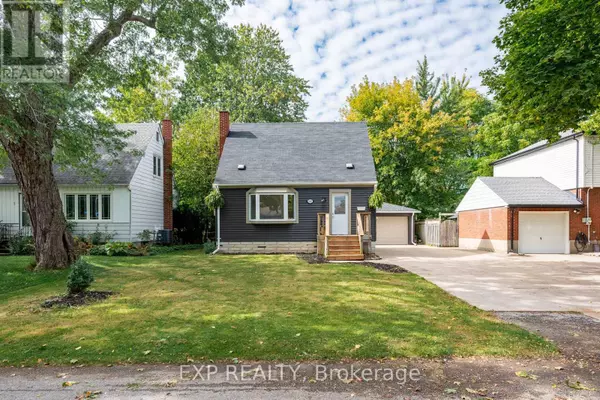REQUEST A TOUR
$ 649,900
Est. payment | /mo
3 Beds
2 Baths
$ 649,900
Est. payment | /mo
3 Beds
2 Baths
Key Details
Property Type Single Family Home
Sub Type Freehold
Listing Status Active
Purchase Type For Sale
Subdivision 206 - Stamford
MLS® Listing ID X10431827
Bedrooms 3
Originating Board Niagara Association of REALTORS®
Property Description
Welcome to 3047 St.Patrick Ave located in one of Niagara Falls most coveted north end neighbourhoods and set back on a generous 51 x 150 ft lot. This home has been meticulously renovated from top to bottom with no expenses spared. New updates include; new siding roof & eavestroughs throughout the home including the garage and utility shed, new garage door, a fully remodelled eat-in kitchen with quarts countertops, all brand new appliances with warranty, new flooring throughout the entire home, 2 fully renovated 3- piece bathrooms, the list goes on and on. Other notable features include; a massive 10 car driveway, fully finished basement, covered concrete patio in the backyard, gas fireplace in living room and a convenient mud room located in the back of the house. This is one of those homes you gotta see in person to get the full appreciation. Book a private showing today to view this fantastic home! (id:24570)
Location
Province ON
Rooms
Extra Room 1 Second level 3.99 m X 3.38 m Bedroom
Extra Room 2 Second level 4.01 m X 2.79 m Bedroom
Extra Room 3 Basement 2.16 m X 0.81 m Bathroom
Extra Room 4 Basement 6.91 m X 1.73 m Family room
Extra Room 5 Basement 3 m X 2.67 m Recreational, Games room
Extra Room 6 Main level 5 m X 3.25 m Living room
Interior
Heating Forced air
Cooling Central air conditioning
Fireplaces Number 1
Exterior
Parking Features Yes
View Y/N No
Total Parking Spaces 11
Private Pool No
Building
Story 1.5
Sewer Sanitary sewer
Others
Ownership Freehold







