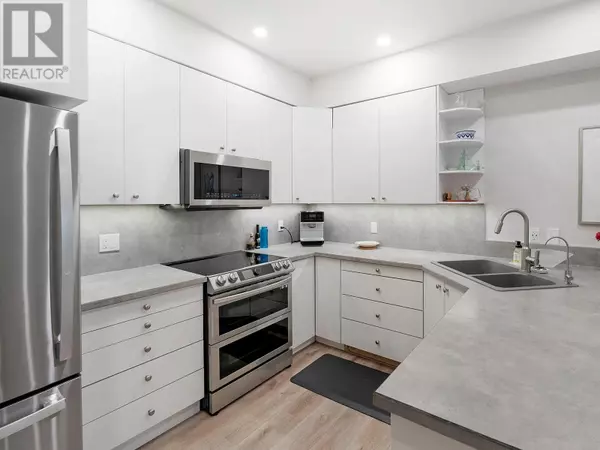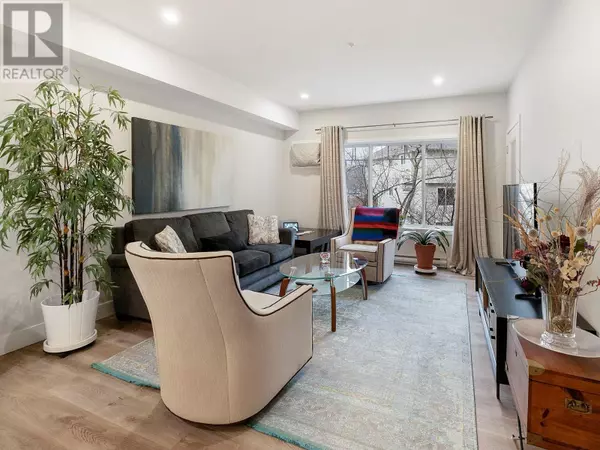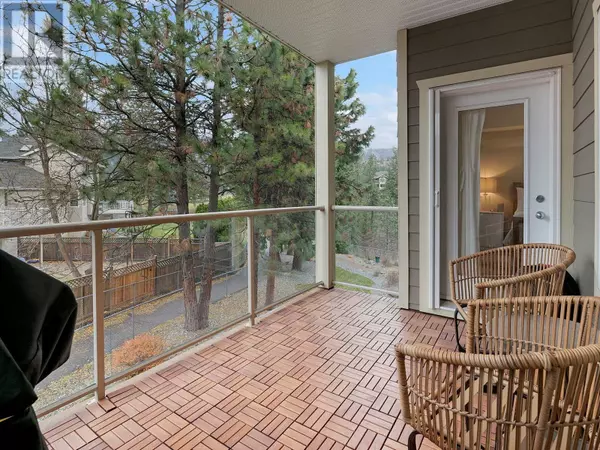
2 Beds
2 Baths
1,068 SqFt
2 Beds
2 Baths
1,068 SqFt
Key Details
Property Type Condo
Sub Type Strata
Listing Status Active
Purchase Type For Sale
Square Footage 1,068 sqft
Price per Sqft $416
Subdivision Shannon Lake
MLS® Listing ID 10328796
Bedrooms 2
Condo Fees $411/mo
Originating Board Association of Interior REALTORS®
Year Built 2005
Property Description
Location
Province BC
Zoning Unknown
Rooms
Extra Room 1 Main level 11' x 8' Other
Extra Room 2 Main level 5'8'' x 5'1'' Laundry room
Extra Room 3 Main level 5' x 7'8'' 4pc Bathroom
Extra Room 4 Main level 9'4'' x 5'7'' 4pc Ensuite bath
Extra Room 5 Main level 12'5'' x 11'6'' Bedroom
Extra Room 6 Main level 11'11'' x 20'3'' Primary Bedroom
Interior
Heating Baseboard heaters,
Cooling Wall unit
Flooring Tile, Vinyl
Exterior
Garage Yes
Waterfront No
View Y/N No
Total Parking Spaces 1
Private Pool No
Building
Lot Description Landscaped, Underground sprinkler
Story 1
Sewer Municipal sewage system
Others
Ownership Strata
GET MORE INFORMATION








