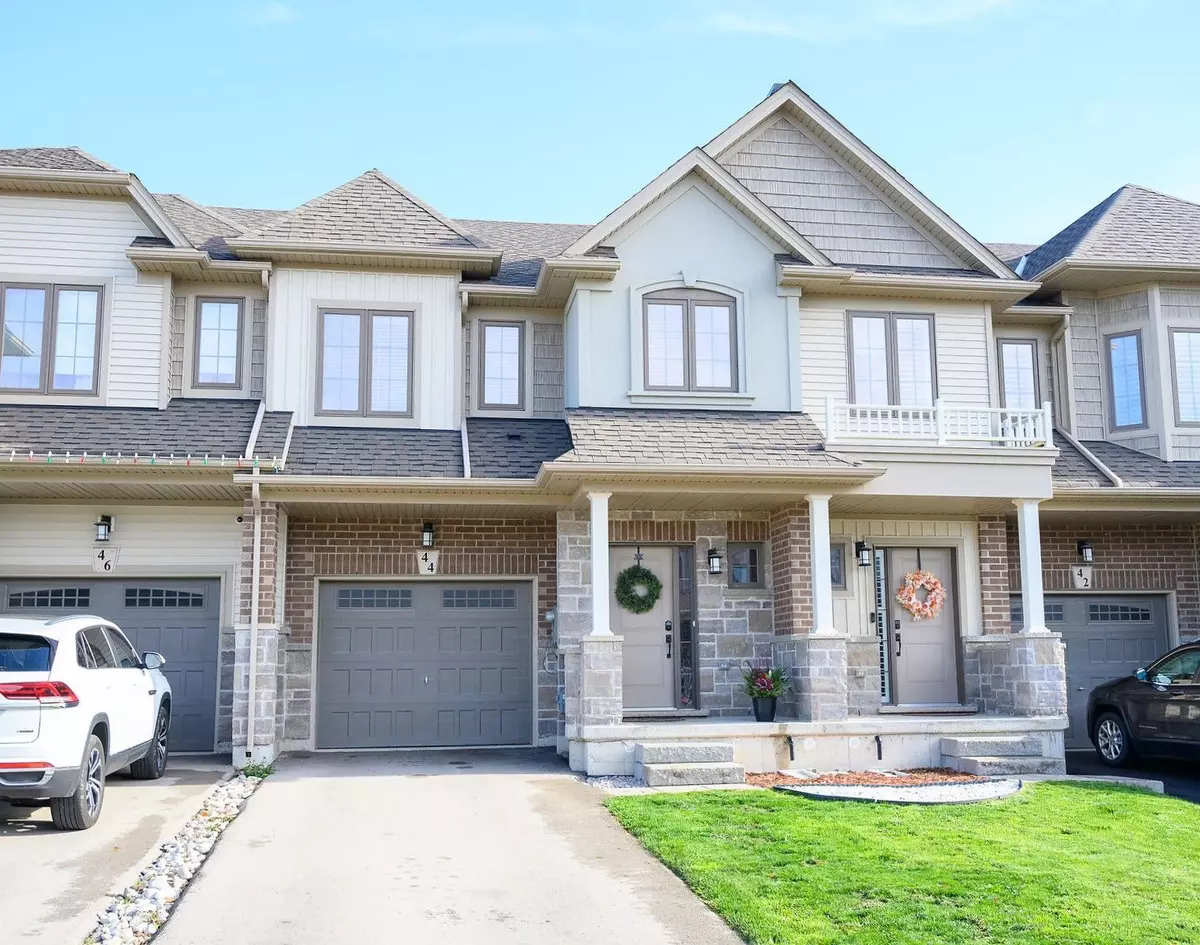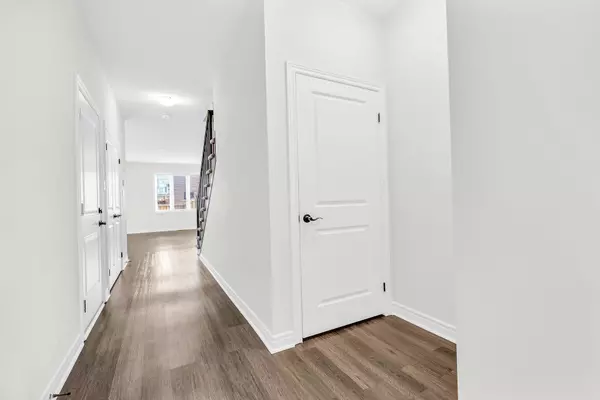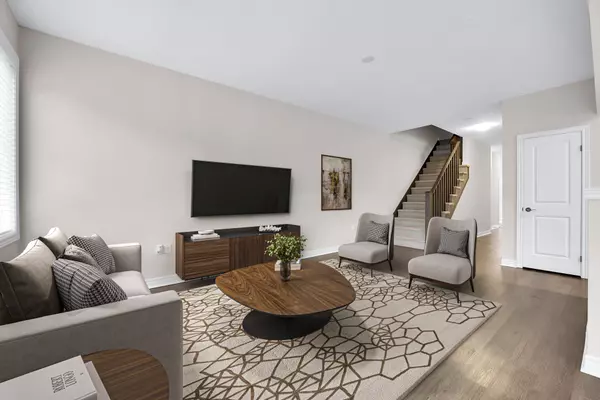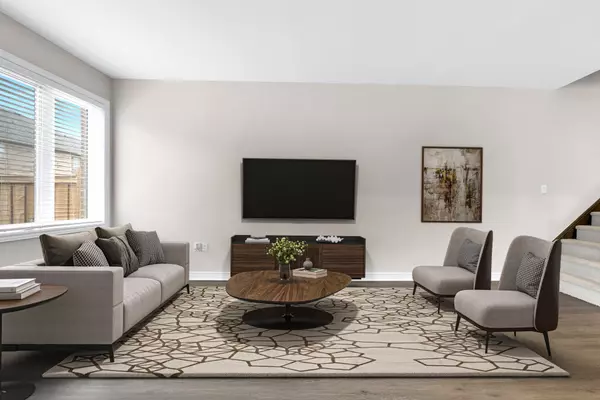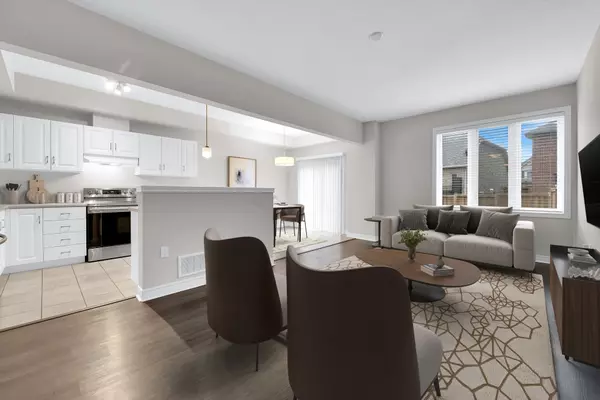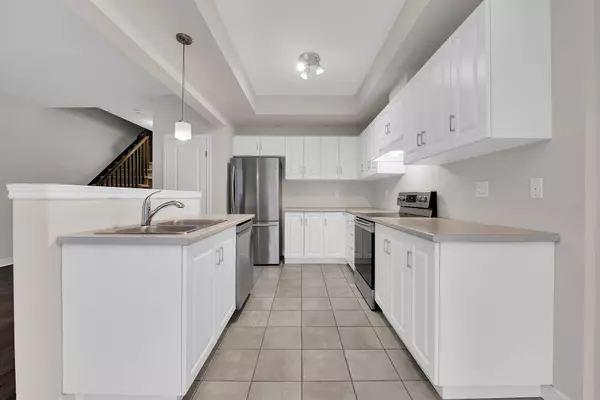REQUEST A TOUR
$ 699,900
Est. payment | /mo
3 Beds
3 Baths
$ 699,900
Est. payment | /mo
3 Beds
3 Baths
Key Details
Property Type Townhouse
Sub Type Att/Row/Townhouse
Listing Status Active
Purchase Type For Sale
Approx. Sqft 1500-2000
MLS Listing ID X10454152
Style 2-Storey
Bedrooms 3
Annual Tax Amount $4,146
Tax Year 2024
Property Description
ELEGANT 3 BEDROOM FREEHOLD TOWNHOME WITH OPEN CONCEPT DESIGN! This nearly-new executive townhome is located in the charming town of Smithville. Spacious eat-in kitchen with abundant cabinetry, island, pantry and appliances. Bright main floor family room open to kitchen. Sliding doors lead to large fully-fenced yard and expansive patio. Lovely staircase leads to large bedrooms and upper level, spacious primary bedroom with walk-in closet and full ensuite bath. OTHER FEATURES INCLUDE: High ceilings, 2.5 baths, washer/dryer, stainless steel kitchen appliances, window blinds, c/air, light fixtures. Long paved driveway. This newer, sought-after neighbourhood is conveniently located near gyms, restaurants, coffee shops, parks & schools. Short drive to QEW access and less than 10 minutes to Niagara's picturesque wine region! NOTE: Photos are Virtually Staged.
Location
Province ON
County Niagara
Community 057 - Smithville
Area Niagara
Region 057 - Smithville
City Region 057 - Smithville
Rooms
Family Room Yes
Basement Full, Unfinished
Kitchen 1
Interior
Interior Features Auto Garage Door Remote
Cooling Central Air
Fireplace No
Heat Source Gas
Exterior
Parking Features Front Yard Parking
Garage Spaces 2.0
Pool None
Roof Type Asphalt Shingle
Lot Depth 105.0
Total Parking Spaces 3
Building
Foundation Poured Concrete
Listed by RE/MAX GARDEN CITY REALTY INC.

