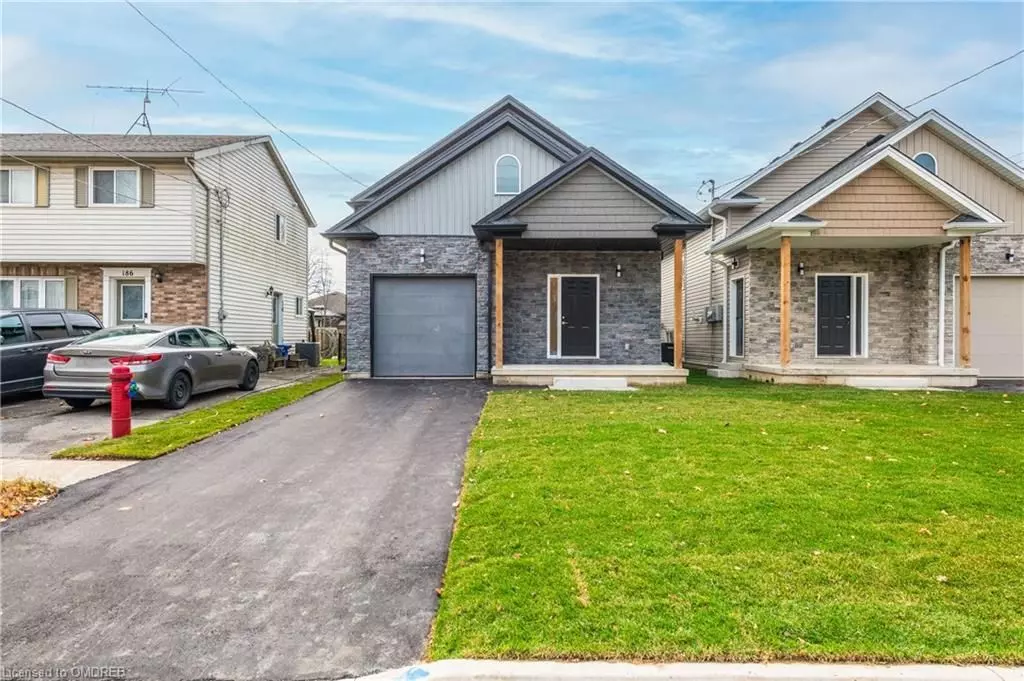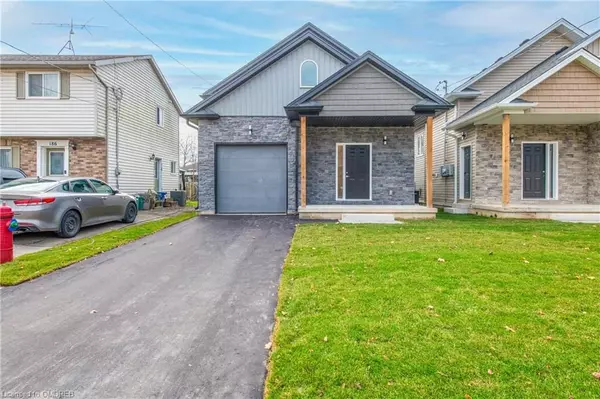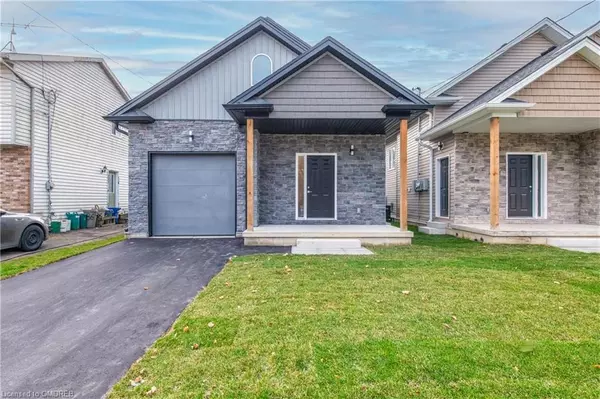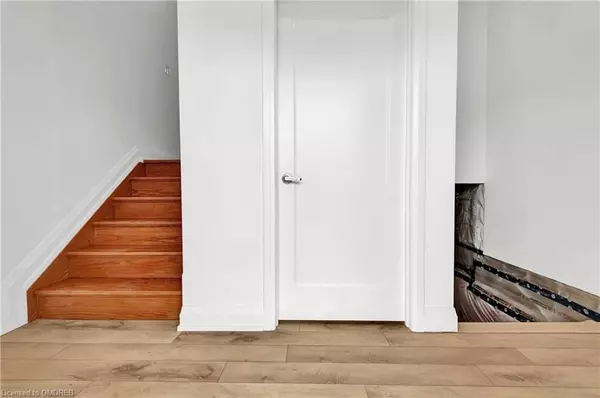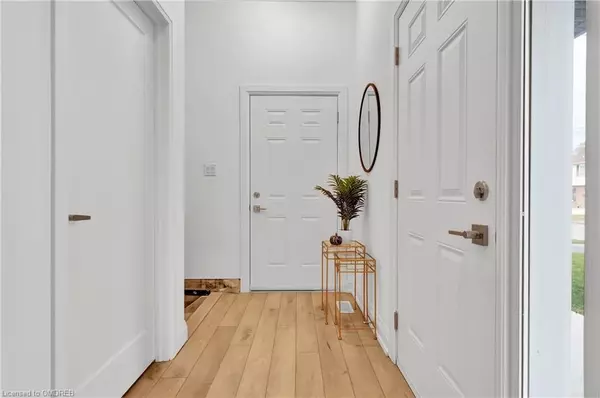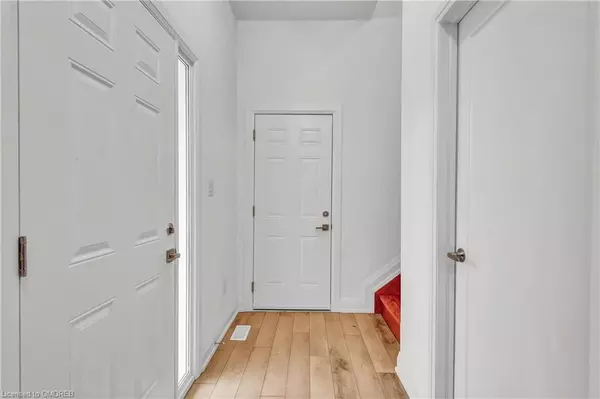2 Beds
2 Baths
2,240 SqFt
2 Beds
2 Baths
2,240 SqFt
Key Details
Property Type Single Family Home
Sub Type Detached
Listing Status Active
Purchase Type For Sale
Square Footage 2,240 sqft
Price per Sqft $305
MLS Listing ID X11190132
Style Bungalow-Raised
Bedrooms 2
Tax Year 2024
Property Description
Meticulously designed home boasting 1,260 square feet of stylish and functional living space. Perfectly
suited for homeowners or investors, this property offers a unique opportunity to create a separate
basement unit with its own private entrance—perfect for rental income or multigenerational living.
Key Features:
- Bright and Spacious Layout: An open-concept design with modern finishes, maximizing every square foot.
- Turnkey Condition: Brand-new construction with premium materials and attention to detail throughout.
- Basement Duplex Potential: Fully framed for a secondary unit, featuring a private entrance, a separate
electrical panel and meter, and the potential to generate rental income that could help pay your
mortgage.
- Energy-Efficient Design: Built with efficiency in mind to keep utility costs low.
- Convenient Location: Nestled in a desirable neighborhood close to schools, parks, shopping, and public
transit.
- Legal duplex
Whether you're looking for a cozy family home or an investment with income potential, this property
checks all the boxes. Don't miss out—schedule your showing today!
Builder can build the 980 sqft lower level dwelling for a fee, rough ins are already included
Location
Province ON
County Niagara
Community 773 - Lincoln/Crowland
Area Niagara
Region 773 - Lincoln/Crowland
City Region 773 - Lincoln/Crowland
Rooms
Basement Unfinished, Full
Kitchen 1
Interior
Interior Features Water Heater
Cooling Central Air
Fireplace No
Heat Source Gas
Exterior
Exterior Feature Deck, Porch, Private Entrance
Parking Features Private, Other, Circular Drive
Garage Spaces 1.0
Pool None
View Clear
Roof Type Asphalt Shingle
Topography Flat
Lot Depth 100.0
Exposure East
Total Parking Spaces 2
Building
Unit Features Hospital
Foundation Concrete
New Construction true
Others
Security Features None

