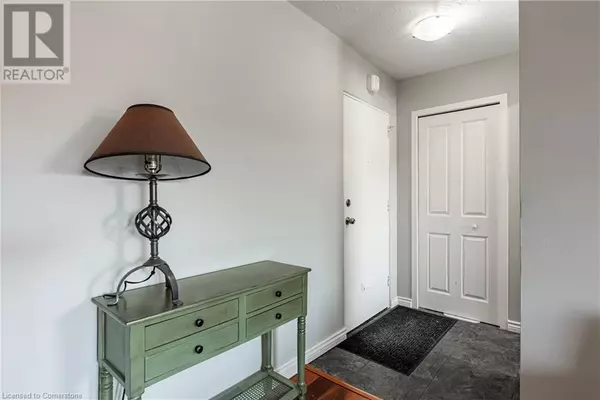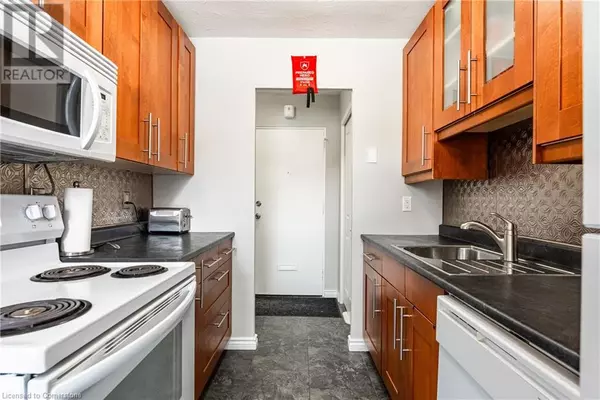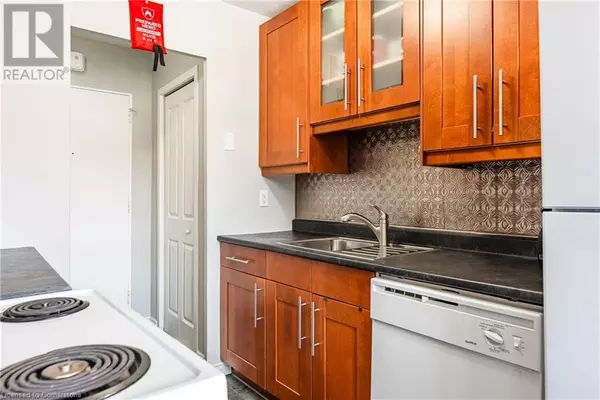2 Beds
1 Bath
730 SqFt
2 Beds
1 Bath
730 SqFt
Key Details
Property Type Condo
Sub Type Condominium
Listing Status Active
Purchase Type For Sale
Square Footage 730 sqft
Price per Sqft $479
Subdivision 769 - Prince Charles
MLS® Listing ID 40683056
Bedrooms 2
Condo Fees $579/mo
Originating Board Cornerstone - Hamilton-Burlington
Year Built 1965
Property Description
Location
Province ON
Rooms
Extra Room 1 Main level Measurements not available 4pc Bathroom
Extra Room 2 Main level 13'3'' x 9'11'' Bedroom
Extra Room 3 Main level 16'11'' x 10'11'' Primary Bedroom
Extra Room 4 Main level 16'11'' x 11'10'' Living room
Extra Room 5 Main level 15'7'' x 7'2'' Eat in kitchen
Extra Room 6 Main level 5'4'' x 4' Foyer
Interior
Heating Forced air,
Cooling Wall unit
Exterior
Parking Features No
View Y/N No
Total Parking Spaces 2
Private Pool No
Building
Story 1
Sewer Municipal sewage system
Others
Ownership Condominium







