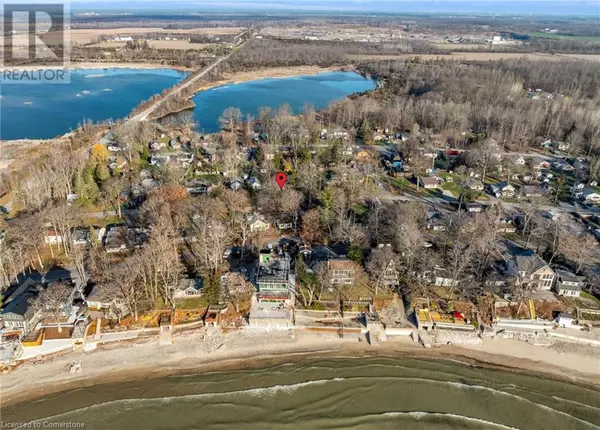2 Beds
2 Baths
1,093 SqFt
2 Beds
2 Baths
1,093 SqFt
Key Details
Property Type Single Family Home
Sub Type Freehold
Listing Status Active
Purchase Type For Sale
Square Footage 1,093 sqft
Price per Sqft $434
Subdivision 880 - Lakeshore
MLS® Listing ID 40682803
Style Bungalow
Bedrooms 2
Half Baths 1
Originating Board Cornerstone - Hamilton-Burlington
Year Built 1946
Lot Size 0.500 Acres
Acres 21780.0
Property Description
Location
Province ON
Rooms
Extra Room 1 Main level 8'9'' x 5'4'' Utility room
Extra Room 2 Main level 9'11'' x 9'4'' Laundry room
Extra Room 3 Main level 13'7'' x 4'10'' Foyer
Extra Room 4 Main level 8'9'' x 5'2'' Office
Extra Room 5 Main level 12'11'' x 11'3'' Dining room
Extra Room 6 Main level 5'2'' x 4'1'' Full bathroom
Interior
Heating ,
Fireplaces Number 1
Exterior
Parking Features No
Community Features Quiet Area
View Y/N No
Total Parking Spaces 5
Private Pool No
Building
Story 1
Sewer Holding Tank
Architectural Style Bungalow
Others
Ownership Freehold







