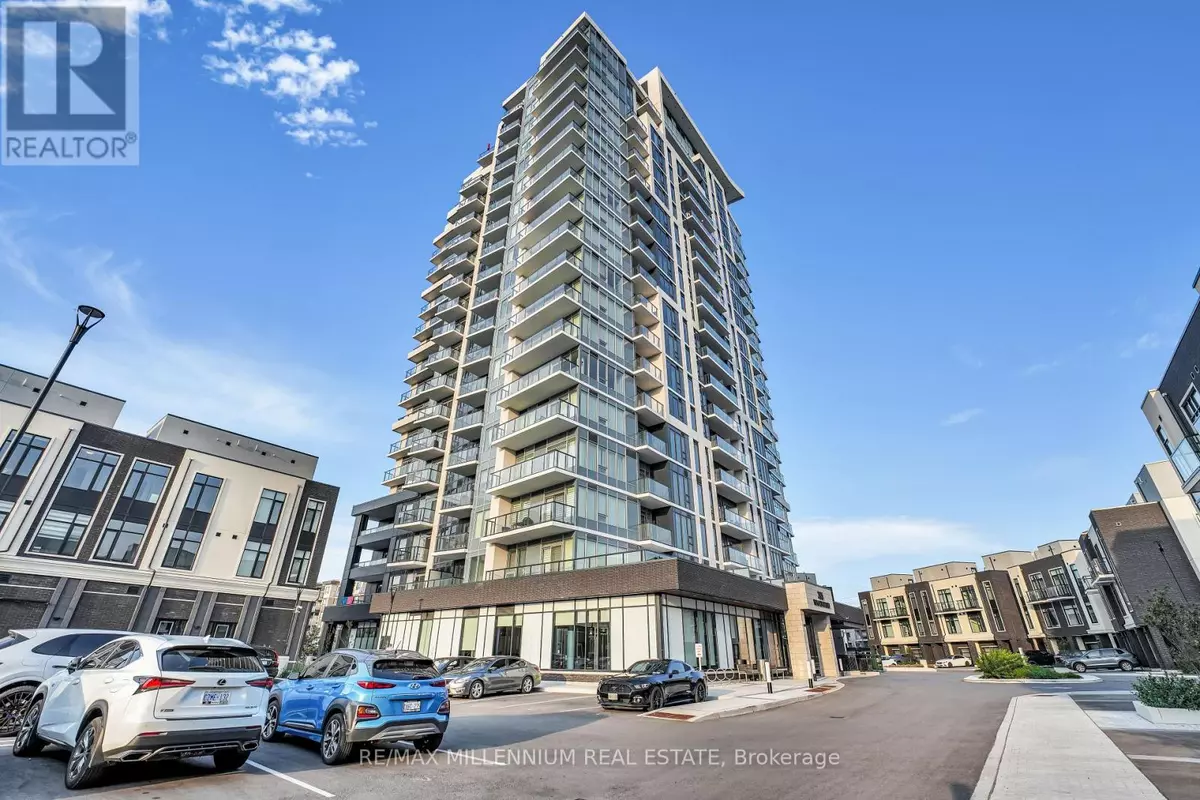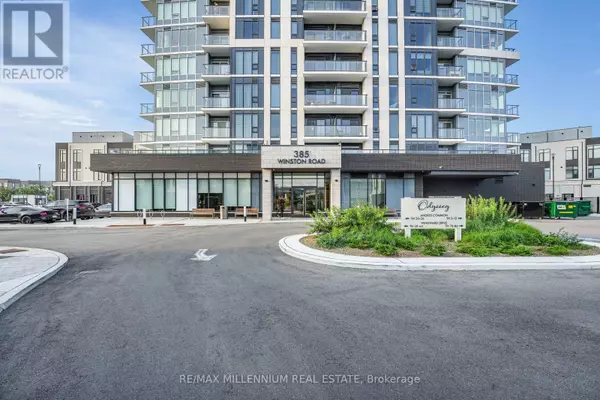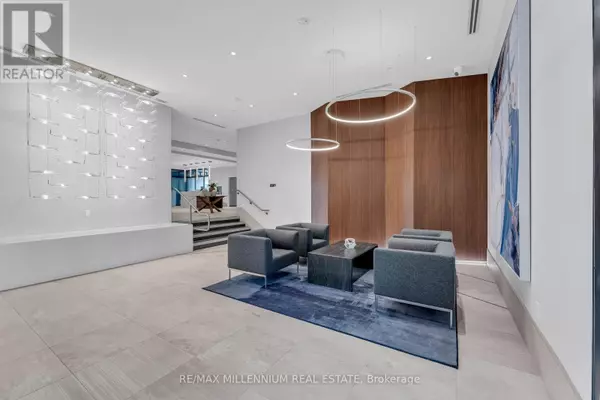2 Beds
2 Baths
899 SqFt
2 Beds
2 Baths
899 SqFt
Key Details
Property Type Condo
Sub Type Condominium/Strata
Listing Status Active
Purchase Type For Sale
Square Footage 899 sqft
Price per Sqft $766
Subdivision 540 - Grimsby Beach
MLS® Listing ID X11880328
Bedrooms 2
Condo Fees $566/mo
Originating Board Toronto Regional Real Estate Board
Property Description
Location
Province ON
Rooms
Extra Room 1 Main level 4.57 m X 3.76 m Kitchen
Extra Room 2 Main level 5.49 m X 2.54 m Living room
Extra Room 3 Main level 4.65 m X 4.24 m Primary Bedroom
Extra Room 4 Main level 3.02 m X 1.68 m Bathroom
Extra Room 5 Main level 3.61 m X 3.51 m Bedroom 2
Extra Room 6 Main level Measurements not available Bathroom
Interior
Heating Forced air
Cooling Wall unit
Exterior
Parking Features Yes
Community Features Pet Restrictions
View Y/N No
Total Parking Spaces 1
Private Pool No
Others
Ownership Condominium/Strata







