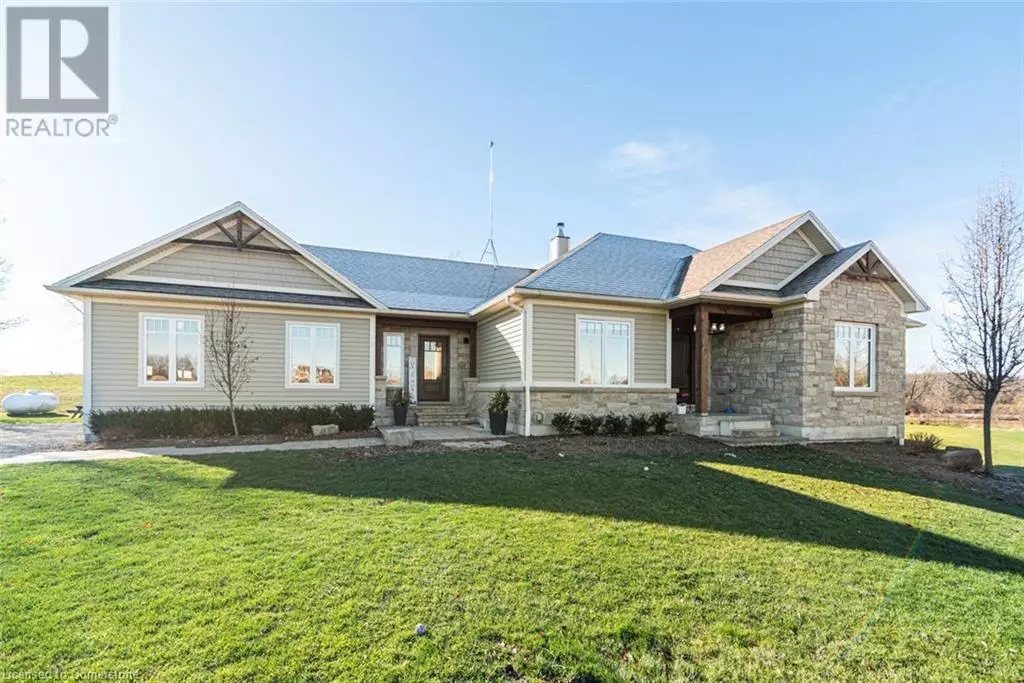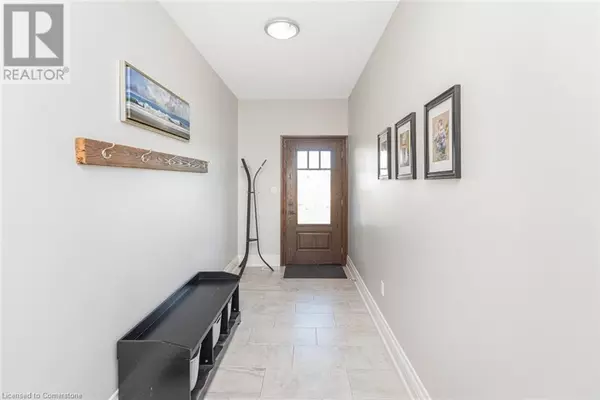5 Beds
4 Baths
1,868 SqFt
5 Beds
4 Baths
1,868 SqFt
Key Details
Property Type Single Family Home
Sub Type Freehold
Listing Status Active
Purchase Type For Sale
Square Footage 1,868 sqft
Price per Sqft $748
Subdivision 057 - Smithville
MLS® Listing ID 40683219
Style Bungalow
Bedrooms 5
Half Baths 1
Originating Board Cornerstone - Hamilton-Burlington
Year Built 2017
Property Description
Location
Province ON
Rooms
Extra Room 1 Basement 8'8'' x 8'0'' 3pc Bathroom
Extra Room 2 Basement 10'11'' x 10'5'' Bedroom
Extra Room 3 Basement 8'8'' x 8'0'' Kitchen
Extra Room 4 Basement 24'11'' x 11'10'' Living room
Extra Room 5 Basement 40'6'' x 32'9'' Family room
Extra Room 6 Basement 10'10'' x 9'2'' Bedroom
Interior
Heating In Floor Heating, Forced air,
Cooling Central air conditioning
Exterior
Parking Features Yes
Community Features School Bus
View Y/N No
Total Parking Spaces 14
Private Pool No
Building
Story 1
Sewer Septic System
Architectural Style Bungalow
Others
Ownership Freehold







