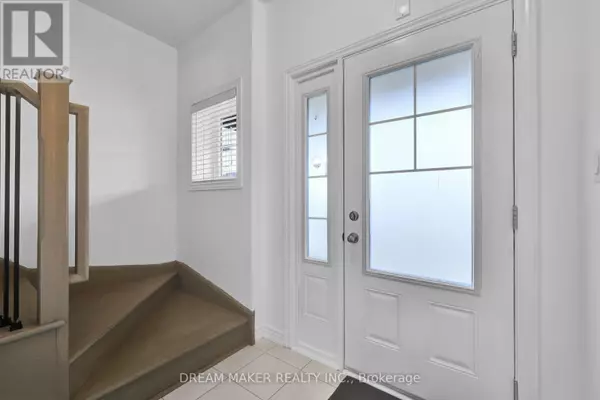3 Beds
2 Baths
3 Beds
2 Baths
Key Details
Property Type Single Family Home
Sub Type Freehold
Listing Status Active
Purchase Type For Rent
MLS® Listing ID X11883612
Bedrooms 3
Half Baths 1
Originating Board Toronto Regional Real Estate Board
Property Description
Location
Province ON
Rooms
Extra Room 1 Second level 4.88 m X 3.81 m Bedroom
Extra Room 2 Second level 2.71 m X 3.57 m Bedroom 2
Extra Room 3 Second level 2.68 m X 3.54 m Bedroom 3
Extra Room 4 Ground level 3.35 m X 4.26 m Living room
Extra Room 5 Ground level 3.05 m X 2.75 m Kitchen
Extra Room 6 Ground level 3.66 m X 2.74 m Dining room
Interior
Heating Forced air
Cooling Central air conditioning
Flooring Carpeted
Exterior
Parking Features Yes
View Y/N No
Total Parking Spaces 3
Private Pool No
Building
Story 2
Sewer Sanitary sewer
Others
Ownership Freehold
Acceptable Financing Monthly
Listing Terms Monthly







