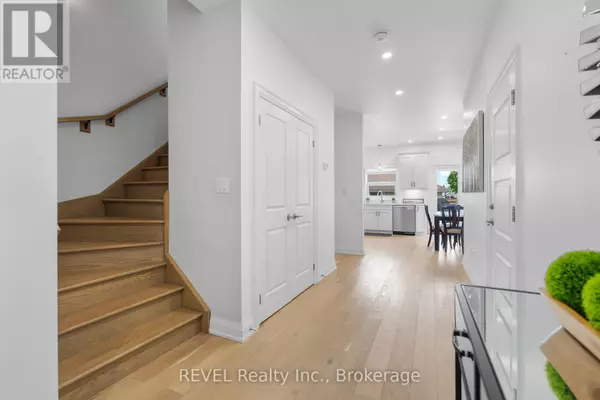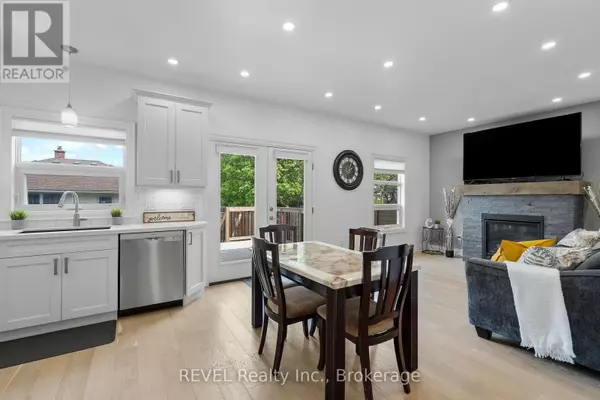4 Beds
4 Baths
1,499 SqFt
4 Beds
4 Baths
1,499 SqFt
Key Details
Property Type Single Family Home
Sub Type Freehold
Listing Status Active
Purchase Type For Sale
Square Footage 1,499 sqft
Price per Sqft $553
Subdivision 460 - Burleigh Hill
MLS® Listing ID X11884101
Bedrooms 4
Half Baths 1
Originating Board Niagara Association of REALTORS®
Property Description
Location
Province ON
Rooms
Extra Room 1 Second level 3.86 m X 5.79 m Primary Bedroom
Extra Room 2 Second level 3.4 m X 3.56 m Bedroom 2
Extra Room 3 Second level 3.43 m X 3.53 m Bedroom 3
Extra Room 4 Lower level 2.64 m X 3.71 m Bedroom 4
Extra Room 5 Lower level 3.84 m X 3.56 m Family room
Extra Room 6 Main level 8.51 m X 3.73 m Other
Interior
Heating Forced air
Cooling Central air conditioning
Fireplaces Number 1
Exterior
Parking Features Yes
View Y/N No
Total Parking Spaces 4
Private Pool No
Building
Story 2
Sewer Sanitary sewer
Others
Ownership Freehold







