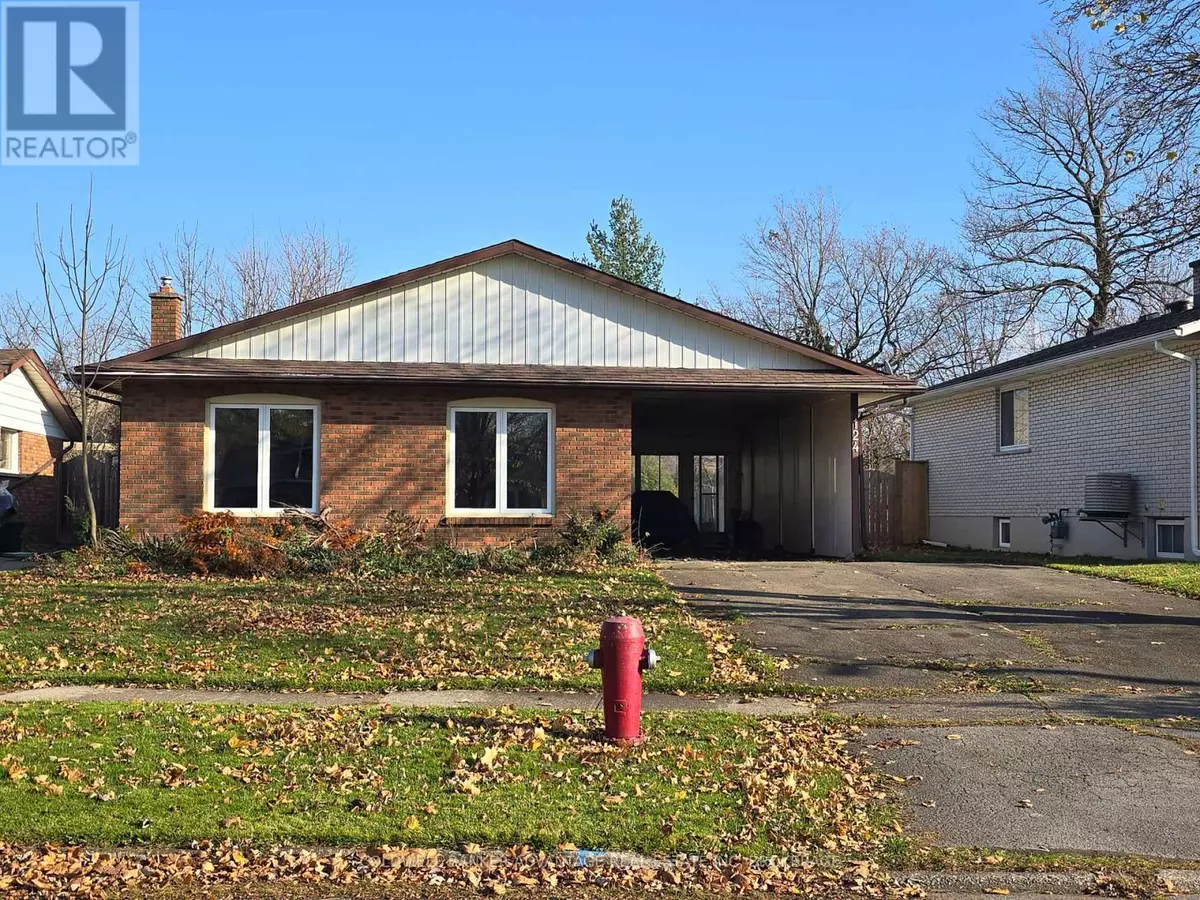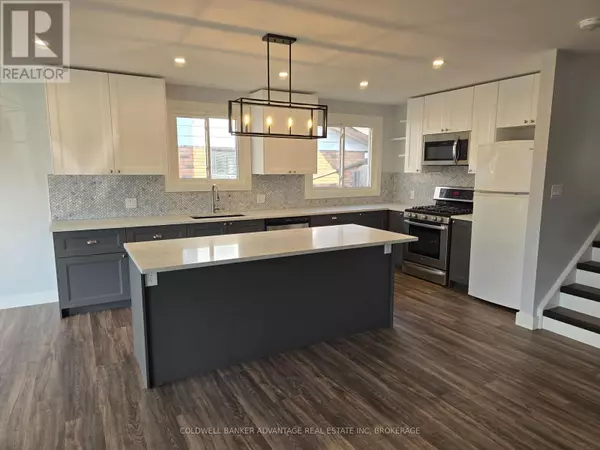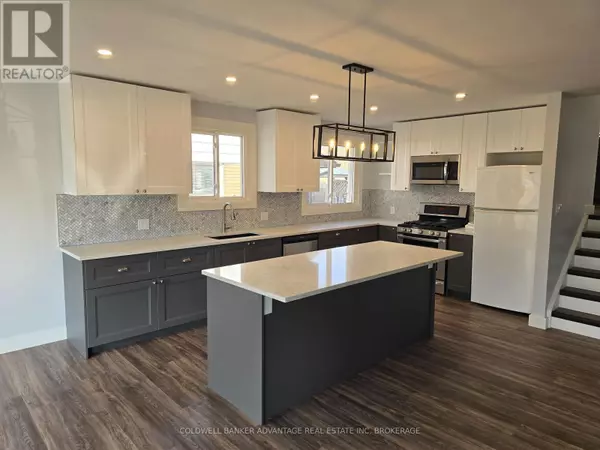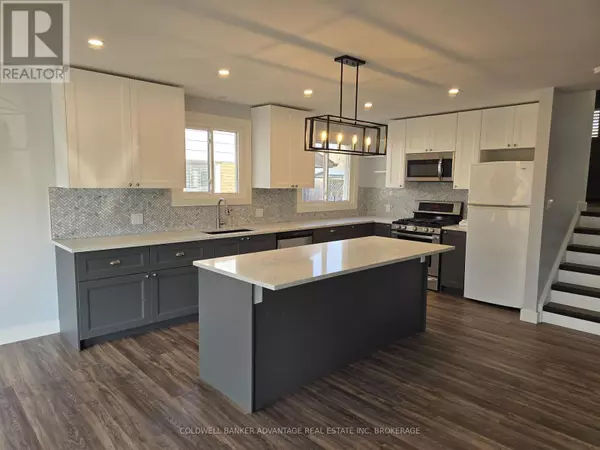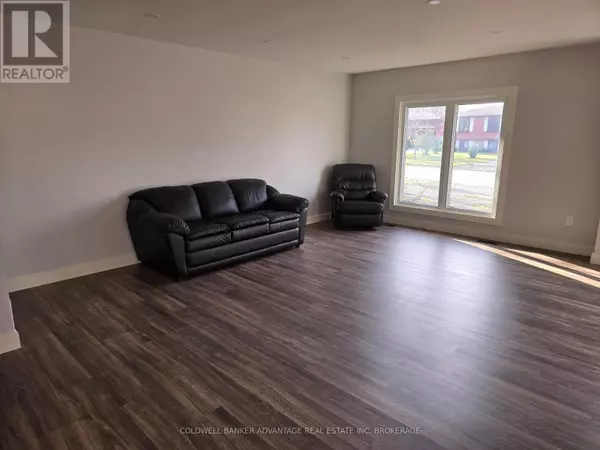3 Beds
2 Baths
1,099 SqFt
3 Beds
2 Baths
1,099 SqFt
Key Details
Property Type Single Family Home
Sub Type Freehold
Listing Status Active
Purchase Type For Rent
Square Footage 1,099 sqft
Subdivision 767 - N. Welland
MLS® Listing ID X10929237
Bedrooms 3
Originating Board Niagara Association of REALTORS®
Property Description
Location
Province ON
Rooms
Extra Room 1 Second level 3.66 m X 3.43 m Bedroom
Extra Room 2 Second level 3.61 m X 2.74 m Bedroom
Extra Room 3 Second level 3.3 m X 2.54 m Bedroom
Extra Room 4 Basement 6.91 m X 3.43 m Recreational, Games room
Extra Room 5 Main level 4.42 m X 3.15 m Kitchen
Extra Room 6 Main level 5.38 m X 3.73 m Living room
Interior
Heating Forced air
Cooling Central air conditioning
Fireplaces Number 1
Exterior
Parking Features Yes
View Y/N No
Total Parking Spaces 4
Private Pool No
Building
Sewer Sanitary sewer
Others
Ownership Freehold
Acceptable Financing Monthly
Listing Terms Monthly

