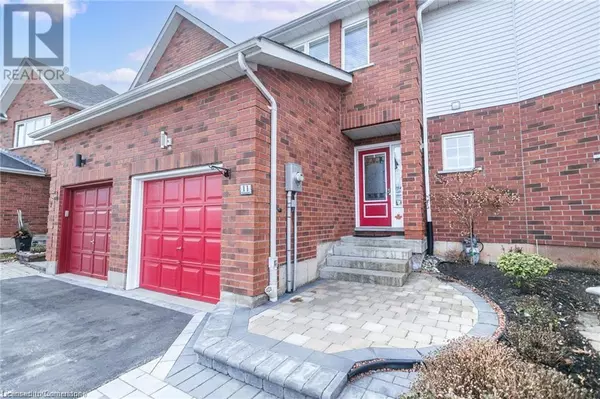3 Beds
2 Baths
1,914 SqFt
3 Beds
2 Baths
1,914 SqFt
Key Details
Property Type Townhouse
Sub Type Townhouse
Listing Status Active
Purchase Type For Rent
Square Footage 1,914 sqft
Subdivision Grimsby East (542)
MLS® Listing ID 40684506
Style 2 Level
Bedrooms 3
Half Baths 1
Originating Board Cornerstone - Hamilton-Burlington
Year Built 1993
Property Description
Location
Province ON
Rooms
Extra Room 1 Second level 9'2'' x 7'9'' 4pc Bathroom
Extra Room 2 Second level 11'3'' x 15'6'' Primary Bedroom
Extra Room 3 Second level 13'6'' x 10'0'' Bedroom
Extra Room 4 Second level 9'0'' x 10'6'' Bedroom
Extra Room 5 Basement 8'3'' x 4'7'' Storage
Extra Room 6 Basement 20'3'' x 9'1'' Laundry room
Interior
Heating Forced air,
Cooling Central air conditioning
Exterior
Parking Features Yes
Community Features Quiet Area, Community Centre
View Y/N No
Total Parking Spaces 3
Private Pool No
Building
Story 2
Sewer Municipal sewage system
Architectural Style 2 Level
Others
Ownership Freehold
Acceptable Financing Monthly
Listing Terms Monthly







