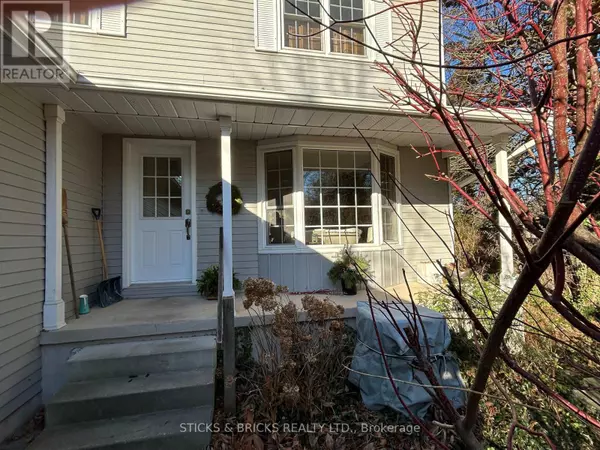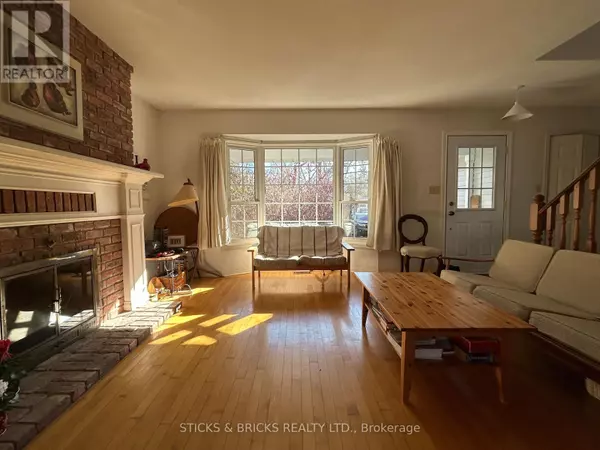4 Beds
2 Baths
1,499 SqFt
4 Beds
2 Baths
1,499 SqFt
Key Details
Property Type Single Family Home
Sub Type Freehold
Listing Status Active
Purchase Type For Sale
Square Footage 1,499 sqft
Price per Sqft $1,067
Subdivision 101 - Town
MLS® Listing ID X11891568
Bedrooms 4
Originating Board Niagara Association of REALTORS®
Property Description
Location
Province ON
Rooms
Extra Room 1 Second level 7.92 m X 3.74 m Bedroom 2
Extra Room 2 Second level 3.39 m X 3.69 m Bedroom 3
Extra Room 3 Second level 4.18 m X 3.63 m Bedroom 4
Extra Room 4 Second level 2.65 m X 2.13 m Bathroom
Extra Room 5 Main level 4.72 m X 4.21 m Living room
Extra Room 6 Main level 3.78 m X 3.32 m Dining room
Interior
Heating Forced air
Cooling Central air conditioning
Flooring Hardwood
Fireplaces Number 1
Exterior
Parking Features Yes
View Y/N No
Total Parking Spaces 3
Private Pool No
Building
Story 2
Sewer Sanitary sewer
Others
Ownership Freehold







