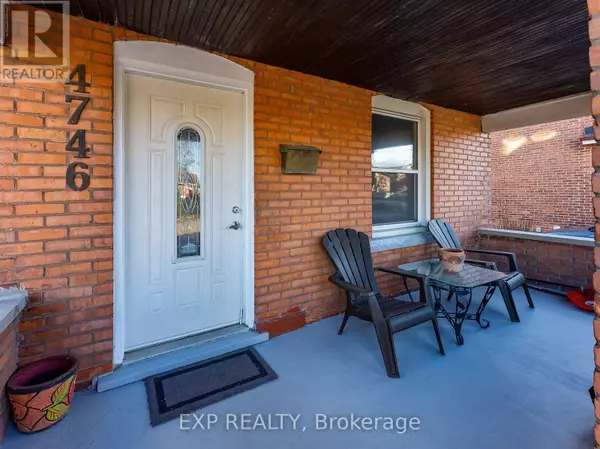3 Beds
1 Bath
1,099 SqFt
3 Beds
1 Bath
1,099 SqFt
Key Details
Property Type Single Family Home
Sub Type Freehold
Listing Status Active
Purchase Type For Sale
Square Footage 1,099 sqft
Price per Sqft $409
Subdivision 211 - Cherrywood
MLS® Listing ID X11893212
Bedrooms 3
Originating Board Niagara Association of REALTORS®
Property Description
Location
Province ON
Rooms
Extra Room 1 Second level 4.11 m X 3.2 m Primary Bedroom
Extra Room 2 Second level 4.54 m X 3.05 m Bedroom 2
Extra Room 3 Second level 3.2 m X 3.14 m Bedroom 3
Extra Room 4 Second level 2.29 m X 1.37 m Bathroom
Extra Room 5 Main level 4 m X 3.26 m Living room
Extra Room 6 Main level 5.21 m X 3.2 m Kitchen
Interior
Heating Forced air
Cooling Central air conditioning
Flooring Hardwood
Exterior
Parking Features No
Community Features School Bus
View Y/N No
Total Parking Spaces 3
Private Pool No
Building
Story 2
Sewer Sanitary sewer
Others
Ownership Freehold







