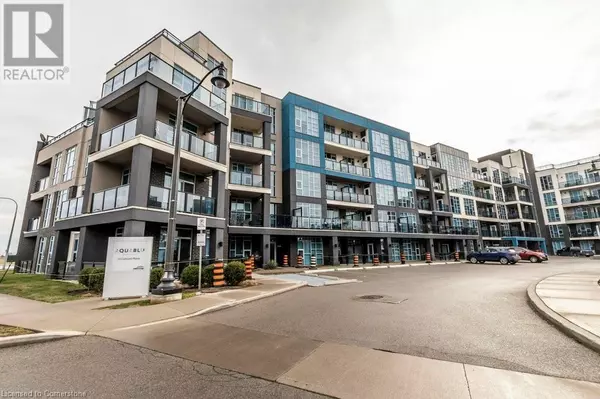2 Beds
1 Bath
714 SqFt
2 Beds
1 Bath
714 SqFt
Key Details
Property Type Condo
Sub Type Condominium
Listing Status Active
Purchase Type For Rent
Square Footage 714 sqft
Subdivision Grimsby Beach (540)
MLS® Listing ID 40685616
Bedrooms 2
Originating Board Cornerstone - Hamilton-Burlington
Year Built 2017
Property Description
Location
Province ON
Rooms
Extra Room 1 Main level 10'10'' x 15'11'' Primary Bedroom
Extra Room 2 Main level 11'8'' x 14'5'' Living room
Extra Room 3 Main level Measurements not available Laundry room
Extra Room 4 Main level 11'8'' x 8'1'' Kitchen
Extra Room 5 Main level 7'11'' x 6'11'' Den
Extra Room 6 Main level 8'7'' x 8'6'' 4pc Bathroom
Interior
Heating Forced air,
Cooling Central air conditioning
Exterior
Parking Features Yes
View Y/N Yes
View Lake view
Total Parking Spaces 2
Private Pool No
Building
Story 1
Sewer Sanitary sewer
Others
Ownership Condominium
Acceptable Financing Monthly
Listing Terms Monthly







