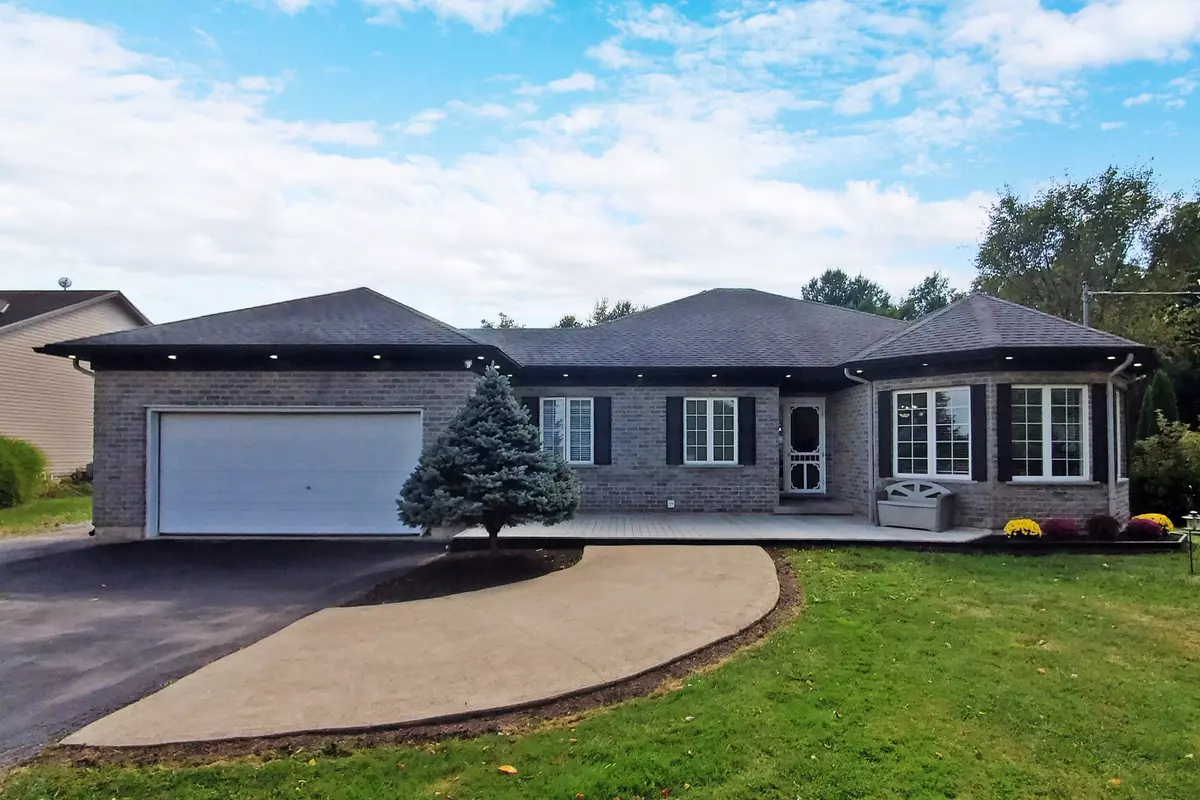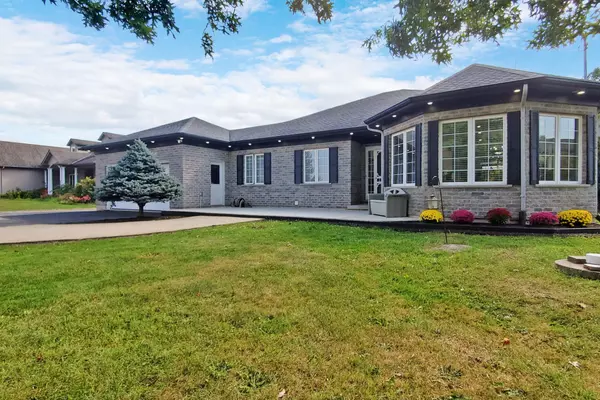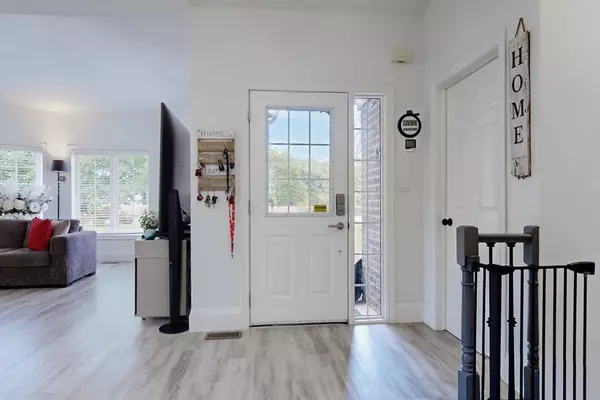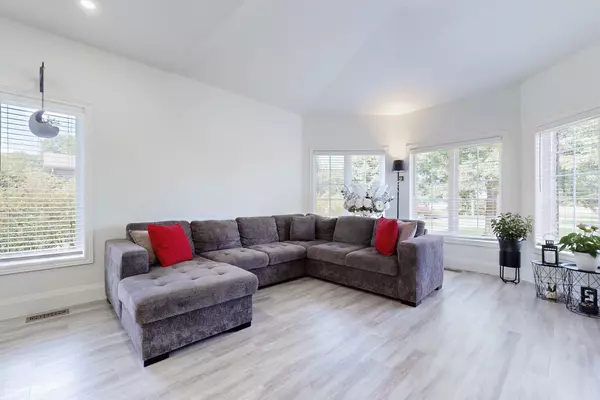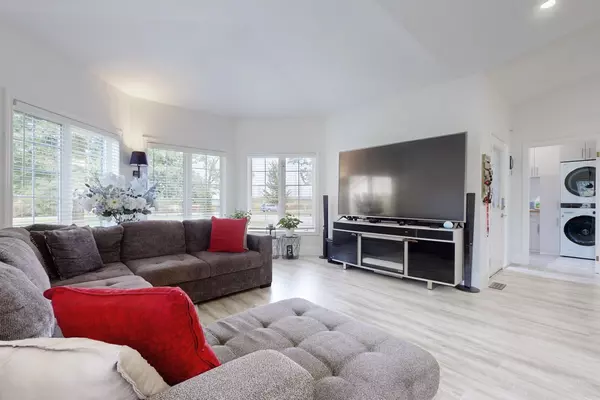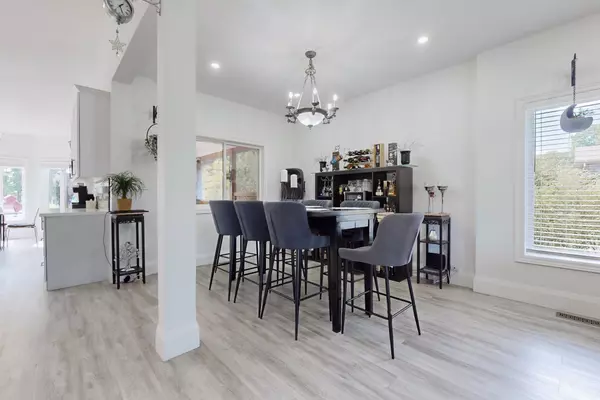5 Beds
3 Baths
2 Acres Lot
5 Beds
3 Baths
2 Acres Lot
Key Details
Property Type Single Family Home
Sub Type Detached
Listing Status Active
Purchase Type For Sale
Approx. Sqft 1500-2000
MLS Listing ID X11898003
Style Bungalow
Bedrooms 5
Annual Tax Amount $6,386
Tax Year 2024
Lot Size 2.000 Acres
Property Description
Location
Province ON
County Niagara
Area Niagara
Rooms
Family Room Yes
Basement Finished
Kitchen 1
Separate Den/Office 2
Interior
Interior Features Primary Bedroom - Main Floor, Sewage Pump, Water Heater
Cooling Central Air
Inclusions Stove, Fridge, Dishwasher, Build-in Microwave, Clothes Washer and Dryer, Smoke detector, Thermostat, Fridge in porch as is.
Exterior
Exterior Feature Deck
Parking Features Private
Garage Spaces 21.5
Pool None
View Clear, Trees/Woods
Roof Type Shingles
Lot Frontage 100.25
Lot Depth 1303.3
Total Parking Spaces 21
Building
Foundation Concrete
Others
Security Features Carbon Monoxide Detectors,Heat Detector,Smoke Detector

