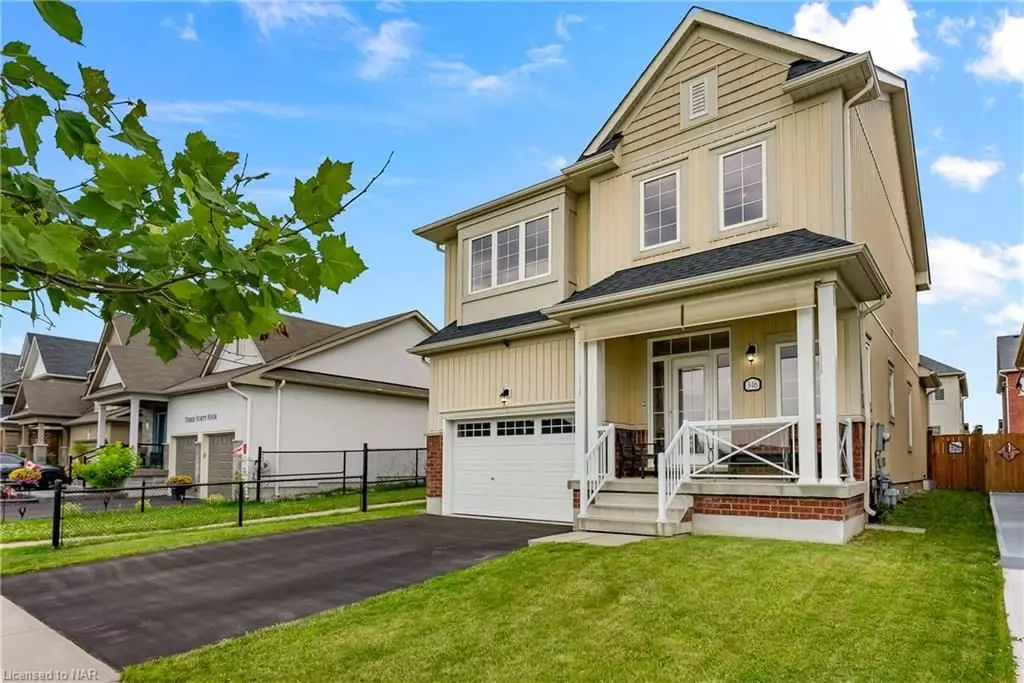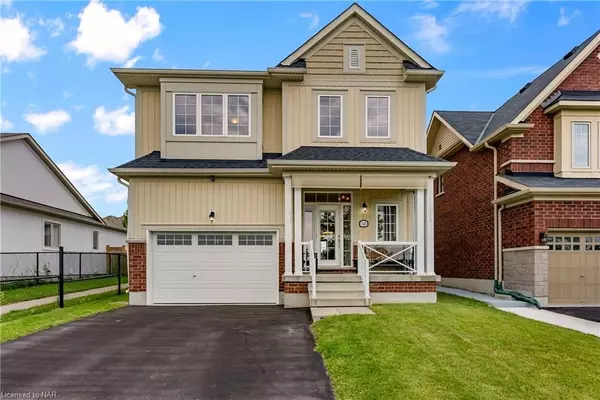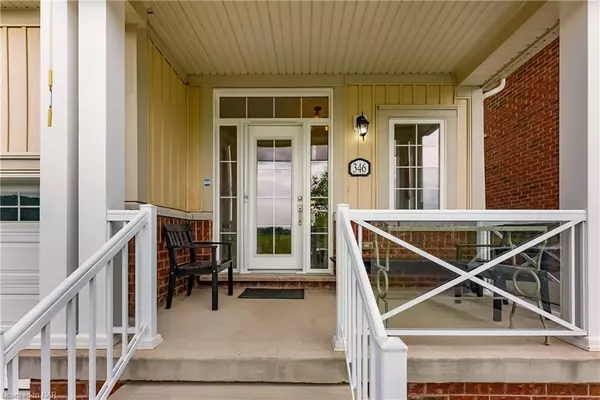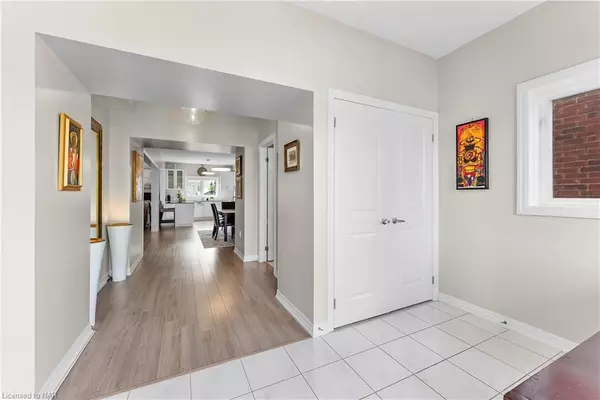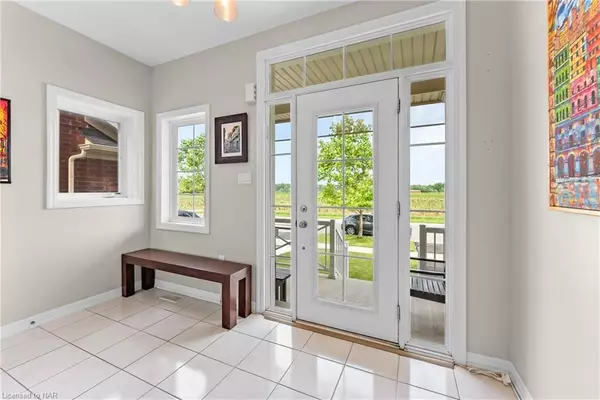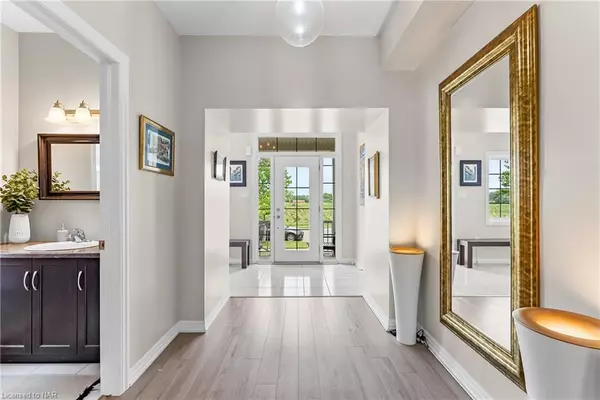REQUEST A TOUR
$ 914,900
Est. payment | /mo
4 Beds
3 Baths
2,150 SqFt
$ 914,900
Est. payment | /mo
4 Beds
3 Baths
2,150 SqFt
Key Details
Property Type Single Family Home
Sub Type Detached
Listing Status Active
Purchase Type For Sale
Square Footage 2,150 sqft
Price per Sqft $425
MLS Listing ID X10413122
Style 2-Storey
Bedrooms 4
Annual Tax Amount $5,203
Tax Year 2023
Property Description
Nestled in the heart of wine country, this charming 2-storey home offers incredible views and ample space for the whole family. With 4 bedrooms and 3 bathrooms, there's plenty of room for everyone. The open living and dining areas are perfect for gatherings, and the kitchen is ready for your everyday cooking needs. A large sliding door offers direct access to the private rear patio, ideal for entertaining. Recent updates include a new roof completed in 2023, a gas line installed for a fireplace in the living room, and a bathroom rough-in in the basement. The home features impressive 9ft ceilings, adding a sense of spaciousness and elegance to the living areas. Situated in a prime location, you're just minutes away from parks, schools, major highways, grocery stores, and the best of wine country. Enjoy leisurely strolls in the nearby park and take in the serene, natural beauty that surrounds you. Take a tour of this well-loved home and become part of this friendly community!
Location
Province ON
County Niagara
Community 105 - St. Davids
Area Niagara
Region 105 - St. Davids
City Region 105 - St. Davids
Rooms
Basement Unfinished, Full
Kitchen 1
Interior
Interior Features Sump Pump
Cooling Central Air
Fireplace No
Heat Source Gas
Exterior
Exterior Feature Seasonal Living
Parking Features Private Double
Garage Spaces 2.0
Pool None
Roof Type Asphalt Shingle
Lot Depth 105.02
Exposure East
Total Parking Spaces 3
Building
Unit Features Golf
Foundation Poured Concrete
New Construction false
Listed by EXP REALTY

