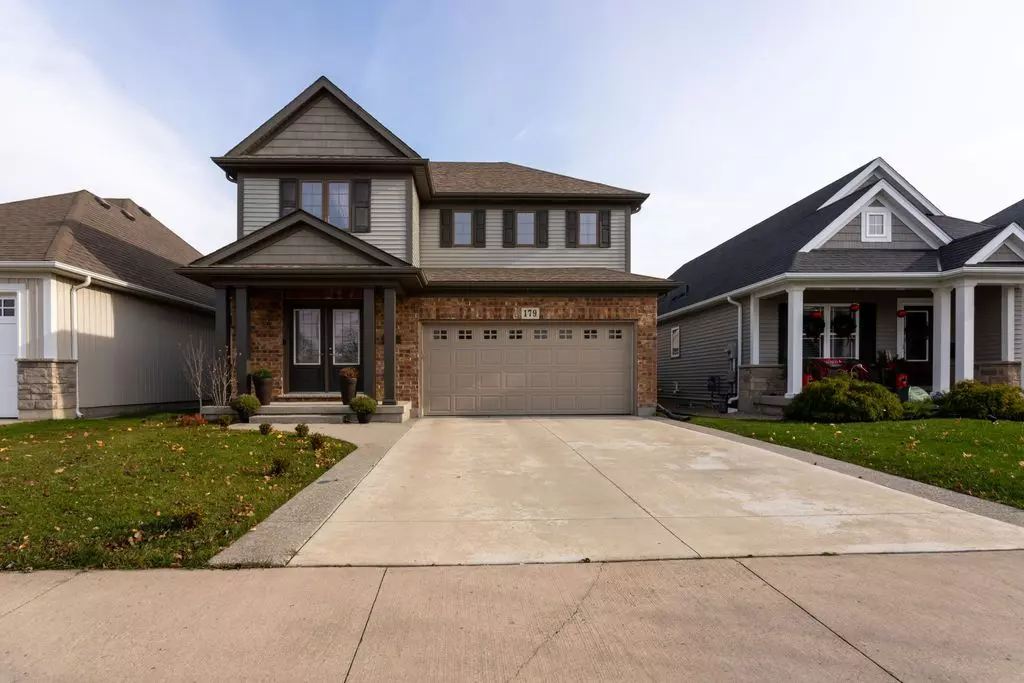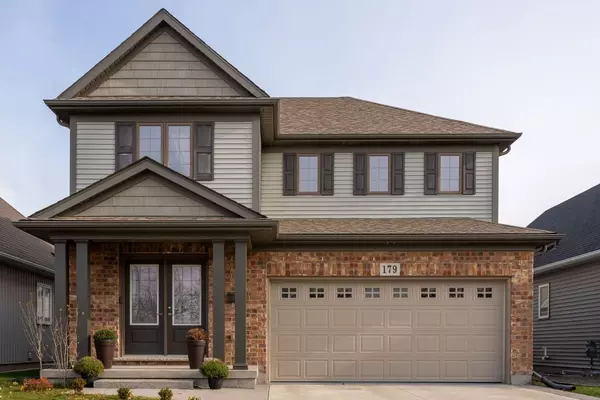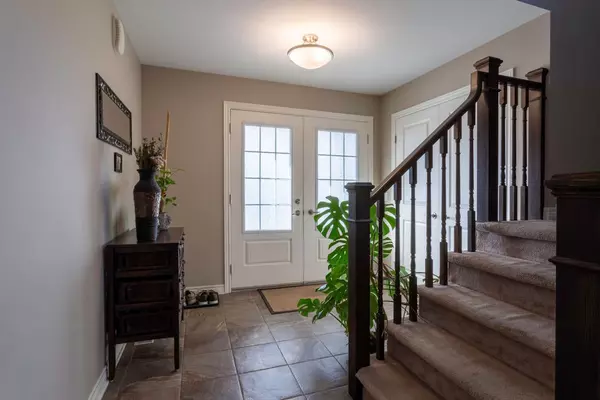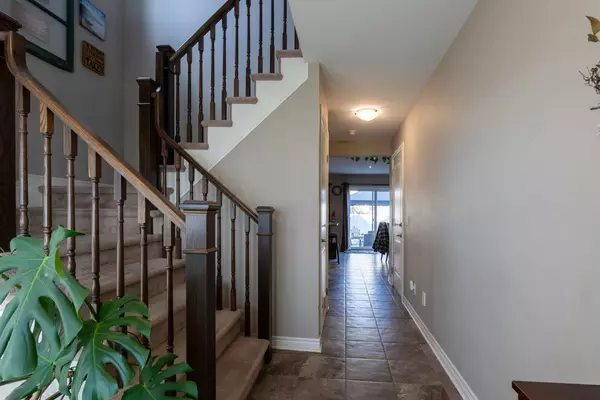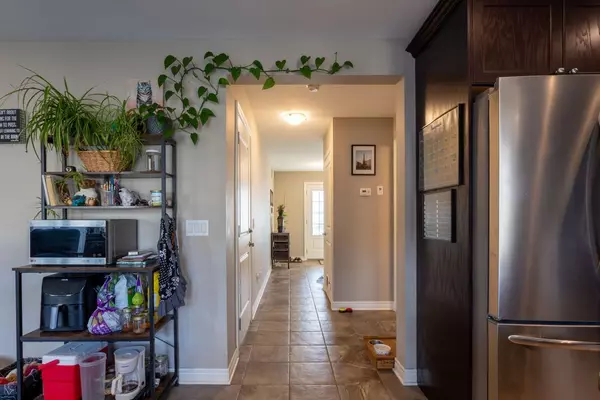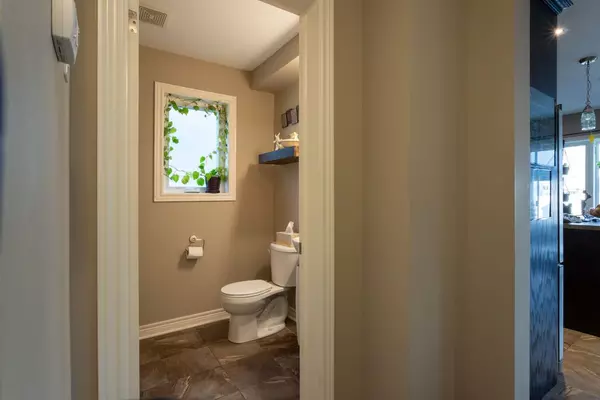3 Beds
3 Baths
3 Beds
3 Baths
Key Details
Property Type Single Family Home
Sub Type Detached
Listing Status Active
Purchase Type For Sale
Approx. Sqft 1500-2000
MLS Listing ID X11880529
Style 2-Storey
Bedrooms 3
Annual Tax Amount $5,267
Tax Year 2023
Property Description
Location
Province ON
County Niagara
Community 773 - Lincoln/Crowland
Area Niagara
Region 773 - Lincoln/Crowland
City Region 773 - Lincoln/Crowland
Rooms
Family Room Yes
Basement Finished, Full
Kitchen 1
Interior
Interior Features Auto Garage Door Remote, Water Heater, Sump Pump, Upgraded Insulation
Cooling Central Air
Fireplace No
Heat Source Gas
Exterior
Exterior Feature Porch
Parking Features Private Double
Garage Spaces 4.0
Pool None
View City, Downtown
Roof Type Asphalt Shingle
Lot Depth 100.26
Total Parking Spaces 6
Building
Unit Features Fenced Yard,Hospital,Park,School,School Bus Route,Public Transit
Foundation Poured Concrete

