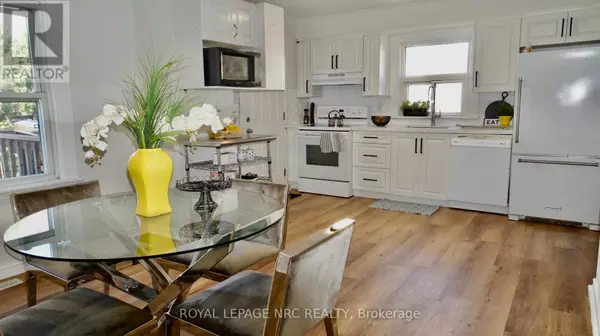3 Beds
1 Bath
699 SqFt
3 Beds
1 Bath
699 SqFt
Key Details
Property Type Single Family Home
Sub Type Freehold
Listing Status Active
Purchase Type For Rent
Square Footage 699 sqft
Subdivision 451 - Downtown
MLS® Listing ID X11887936
Bedrooms 3
Originating Board Niagara Association of REALTORS®
Property Description
Location
Province ON
Rooms
Extra Room 1 Second level 3.73 m X 2.87 m Primary Bedroom
Extra Room 2 Second level 3.63 m X 2.84 m Bedroom 2
Extra Room 3 Second level 2.97 m X 2.92 m Bedroom 3
Extra Room 4 Second level Measurements not available Bathroom
Extra Room 5 Main level 3.94 m X 3.43 m Living room
Extra Room 6 Main level 6.05 m X 3.61 m Kitchen
Interior
Heating Forced air
Cooling Central air conditioning
Exterior
Parking Features No
Fence Fenced yard
Community Features School Bus
View Y/N No
Total Parking Spaces 2
Private Pool No
Building
Story 2
Sewer Sanitary sewer
Others
Ownership Freehold
Acceptable Financing Monthly
Listing Terms Monthly







