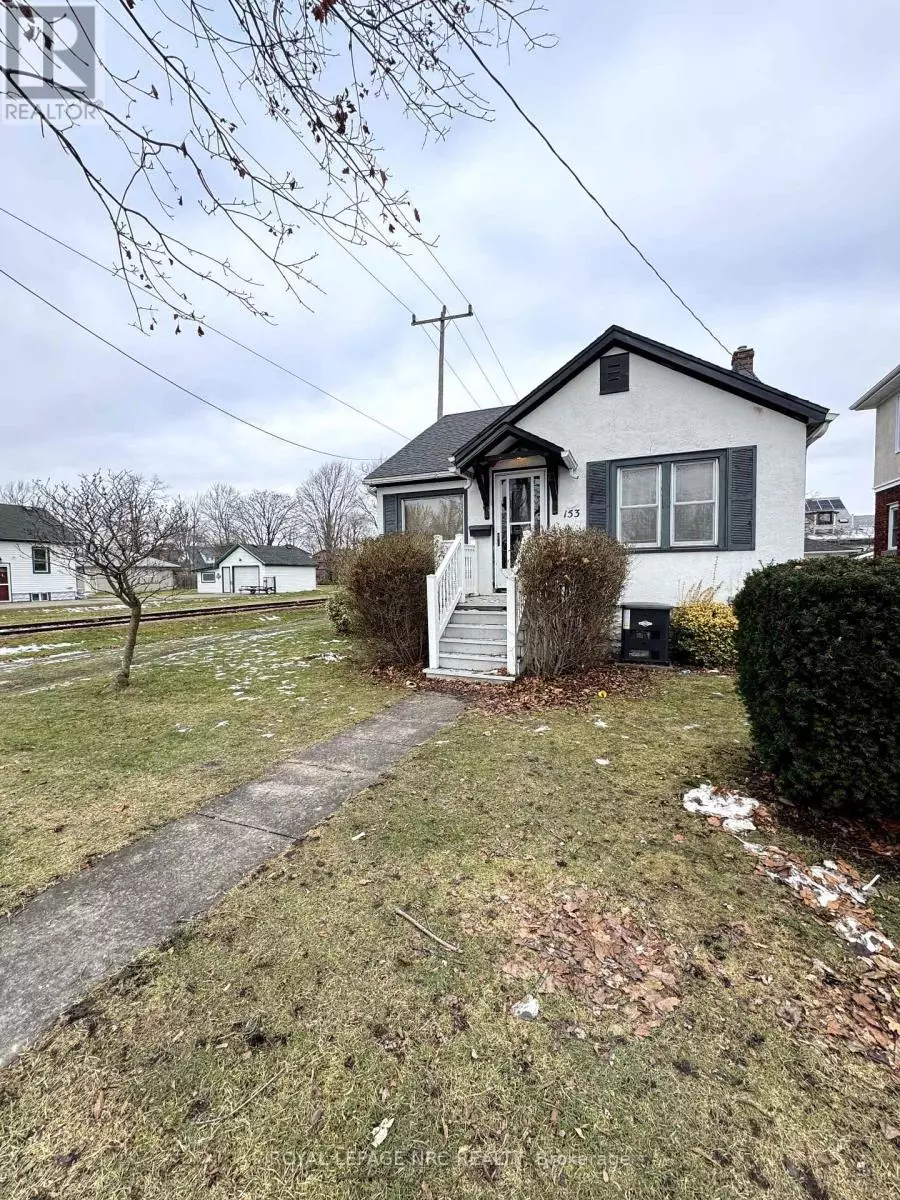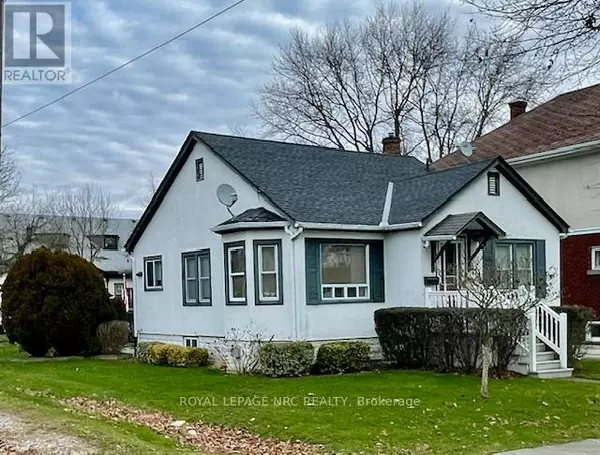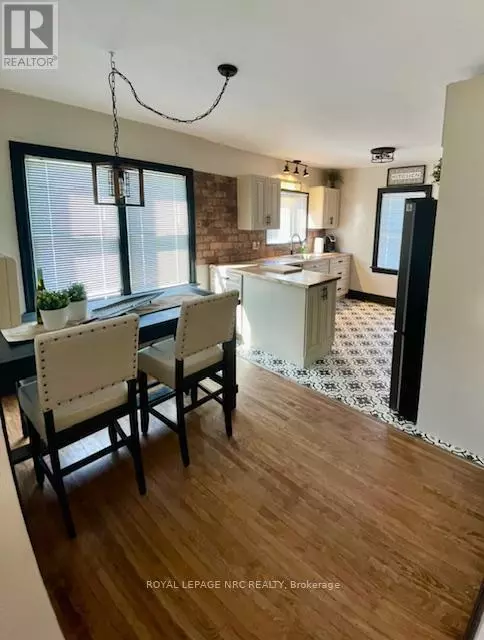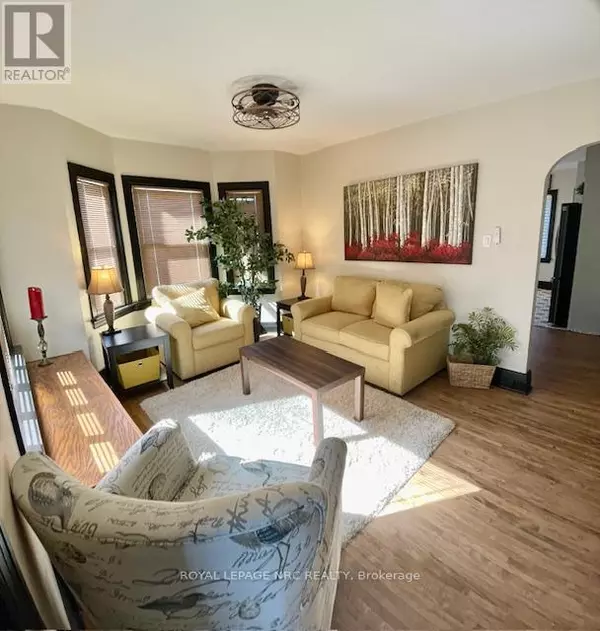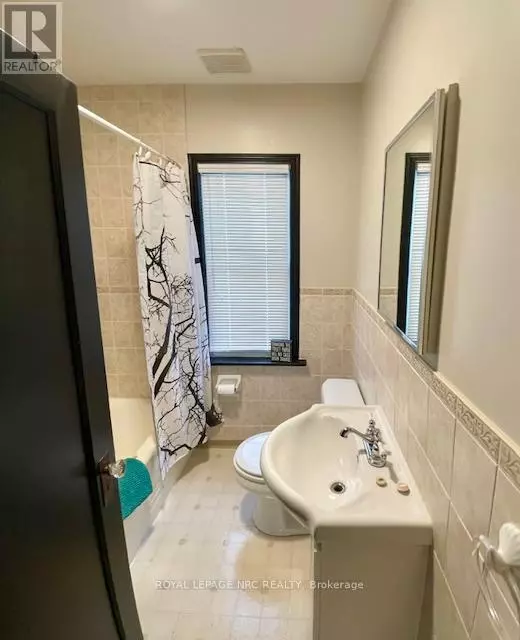4 Beds
2 Baths
699 SqFt
4 Beds
2 Baths
699 SqFt
Key Details
Property Type Single Family Home
Sub Type Freehold
Listing Status Active
Purchase Type For Sale
Square Footage 699 sqft
Price per Sqft $686
Subdivision 878 - Sugarloaf
MLS® Listing ID X11901723
Style Bungalow
Bedrooms 4
Originating Board Niagara Association of REALTORS®
Property Description
Location
Province ON
Rooms
Extra Room 1 Basement 3.84 m X 3.05 m Bedroom
Extra Room 2 Basement 2.93 m X 2.62 m Bedroom 2
Extra Room 3 Basement 4.57 m X 3.23 m Family room
Extra Room 4 Basement 4.88 m X 2.13 m Kitchen
Extra Room 5 Main level 4.72 m X 3.08 m Living room
Extra Room 6 Main level 3.66 m X 3.4 m Bedroom
Interior
Heating Radiant heat
Cooling Window air conditioner
Fireplaces Number 2
Exterior
Parking Features No
View Y/N No
Total Parking Spaces 3
Private Pool No
Building
Story 1
Sewer Sanitary sewer
Architectural Style Bungalow
Others
Ownership Freehold

