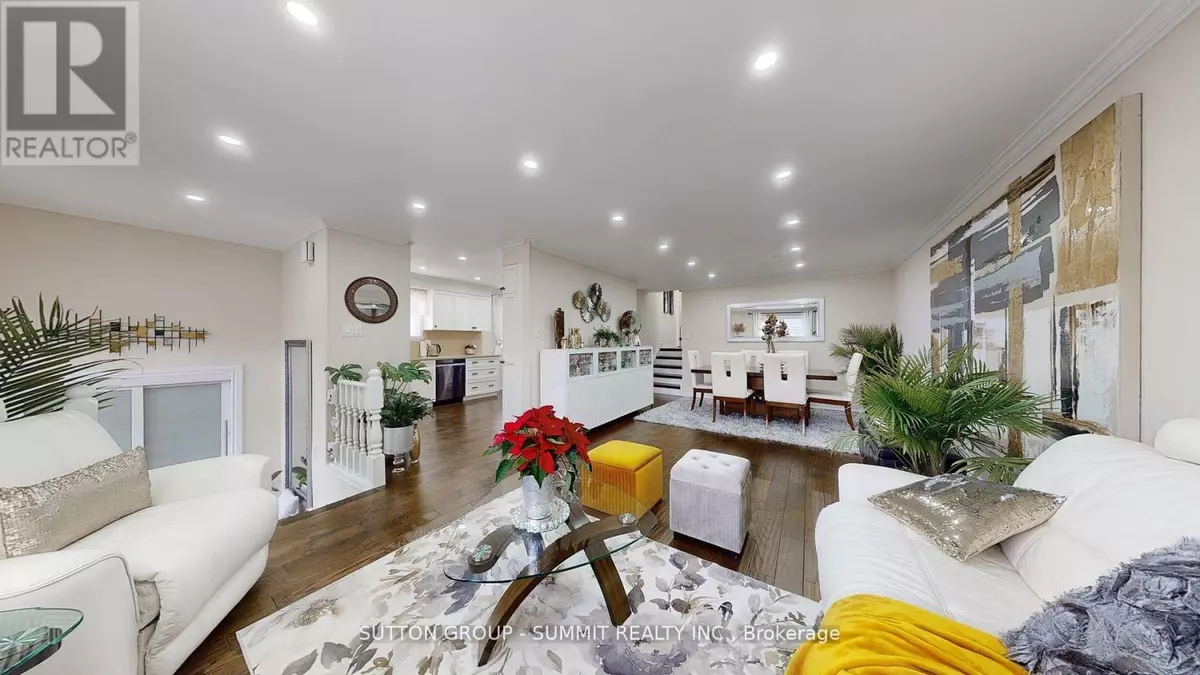5 Beds
2 Baths
5 Beds
2 Baths
Key Details
Property Type Single Family Home
Sub Type Freehold
Listing Status Active
Purchase Type For Sale
Subdivision 540 - Grimsby Beach
MLS® Listing ID X11903745
Bedrooms 5
Originating Board Toronto Regional Real Estate Board
Property Description
Location
Province ON
Rooms
Extra Room 1 Second level 4.48 m X 3.41 m Primary Bedroom
Extra Room 2 Second level 3.94 m X 3.04 m Bedroom 2
Extra Room 3 Second level 2.9 m X 2.67 m Bedroom 3
Extra Room 4 Second level 3.3 m X 1.51 m Bathroom
Extra Room 5 Lower level 5.72 m X 3.24 m Bedroom 5
Extra Room 6 Main level 7.69 m X 3.92 m Living room
Interior
Heating Forced air
Cooling Central air conditioning
Flooring Hardwood, Laminate, Ceramic
Exterior
Parking Features Yes
Fence Fenced yard
View Y/N No
Total Parking Spaces 4
Private Pool No
Building
Sewer Sanitary sewer
Others
Ownership Freehold







