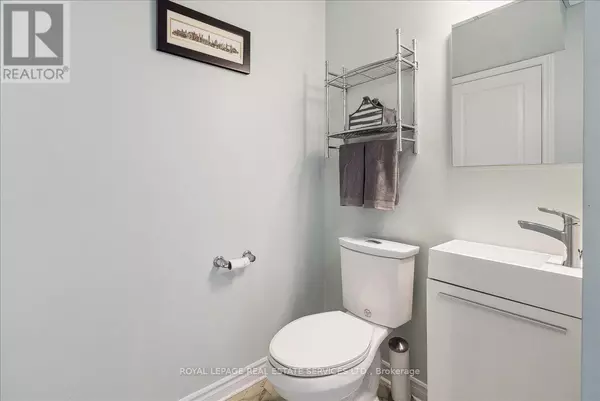REQUEST A TOUR
$ 619,000
Est. payment | /mo
2 Beds
2 Baths
$ 619,000
Est. payment | /mo
2 Beds
2 Baths
Key Details
Property Type Townhouse
Sub Type Townhouse
Listing Status Active
Purchase Type For Sale
Subdivision 540 - Grimsby Beach
MLS® Listing ID X11904649
Bedrooms 2
Half Baths 1
Originating Board Toronto Regional Real Estate Board
Property Description
Discover Your Dream Home In This Stunning 3-Storey Townhouse, Just A Few Minutes Walk From The Grimsby Beach Area! The Main Floor Features A Welcoming Foyer With Decorative Door, Tile Floors, And Access To The Garage, Along With A 2-Piece Powder Room And A Laundry/ & Utility Room. On The Second Floor, The Living Room Offers A Picture Window, An Open-Concept Design, And Hardwood Floors, Seamlessly Connecting To The Dining Room, Which Features Sliding Doors Leading To A Balcony. The Stunning Kitchen With Pot Lights, Granite Countertops And Breakfast Bar, GE Stainless Steel Appliances, Double Sink And PANTRY/Storage Closet. A Spacious Primary Bedroom, A Well-Appointed Second Bedroom, And A Stylish Four-Piece Bath Complete This Beautiful Home. Conveniently Located Near Shopping, Restaurants, And With Easy Access To The QEW Highway. Explore The Natural Beauty Of The Fifty-Point Conservation Area Take A Walk Along The Picturesque Waterfront And Enjoy The Scenery. Please disregard the old MLS listing #X11824636. (id:24570)
Location
Province ON
Rooms
Extra Room 1 Second level 3.92 m X 3.82 m Living room
Extra Room 2 Second level 5.01 m X 2.31 m Dining room
Extra Room 3 Second level 2.93 m X 2.44 m Kitchen
Extra Room 4 Third level 4.34 m X 3.04 m Primary Bedroom
Extra Room 5 Third level 3.27 m X 2.95 m Bedroom
Extra Room 6 Main level 3.05 m X 1.84 m Foyer
Interior
Heating Forced air
Cooling Central air conditioning
Exterior
Parking Features Yes
View Y/N No
Total Parking Spaces 2
Private Pool No
Building
Story 3
Sewer Sanitary sewer
Others
Ownership Freehold







