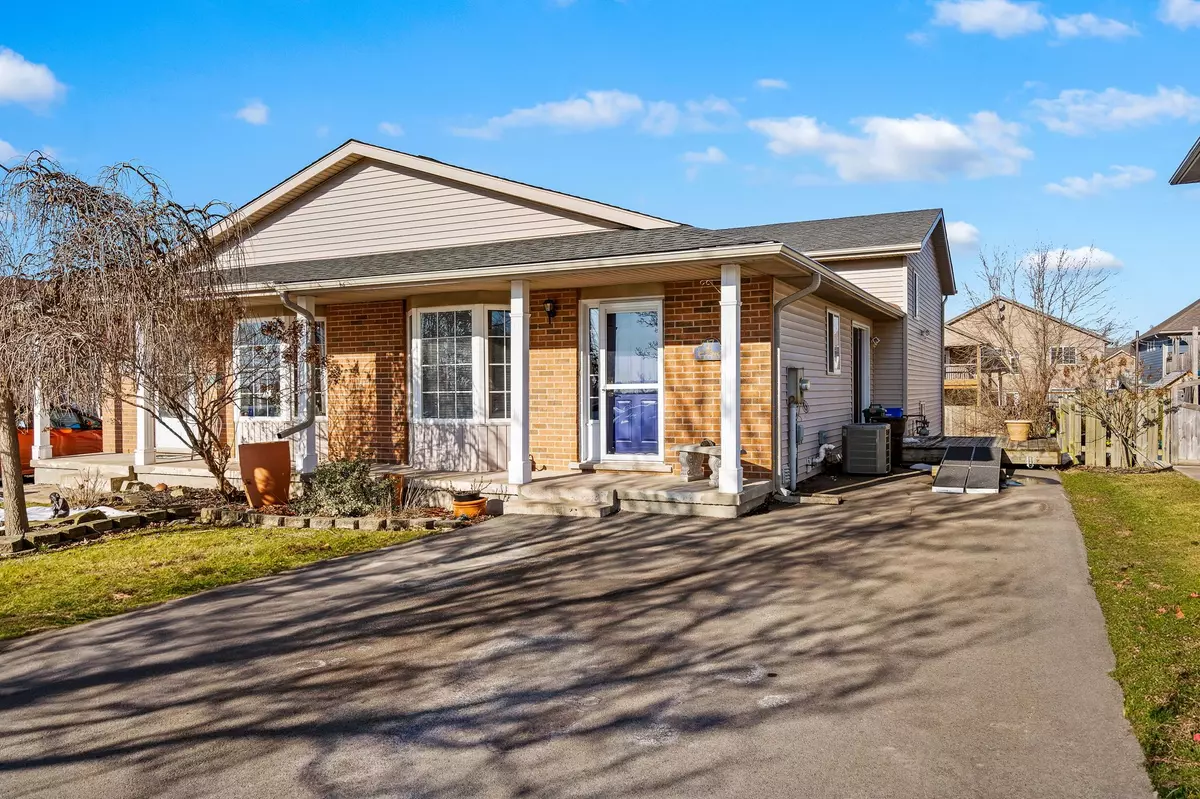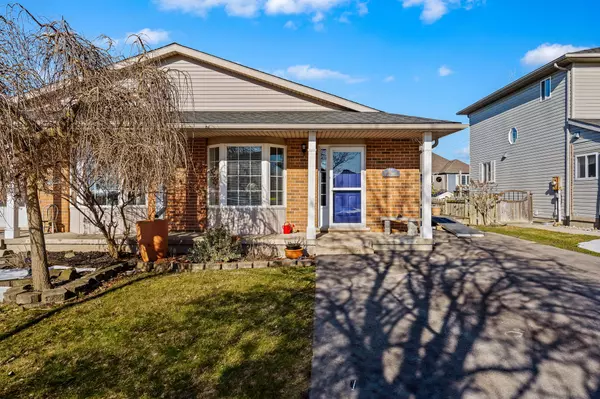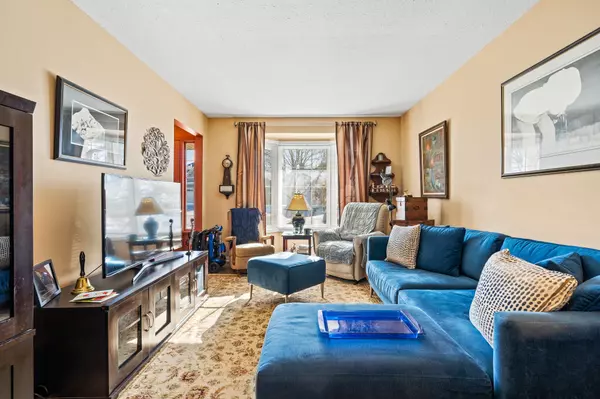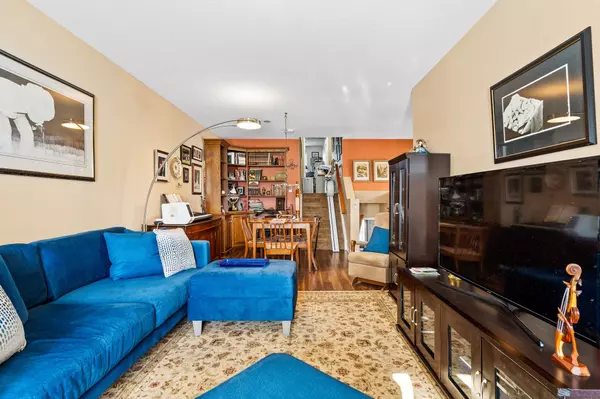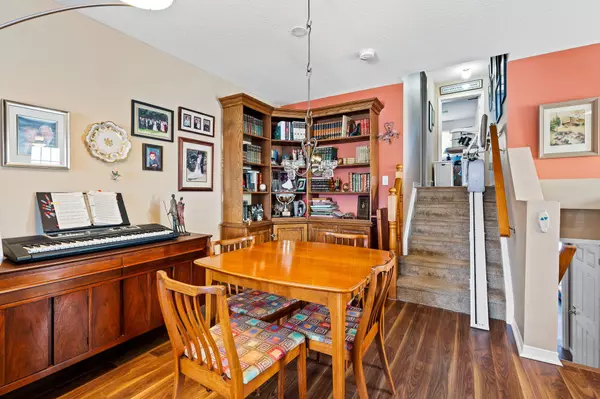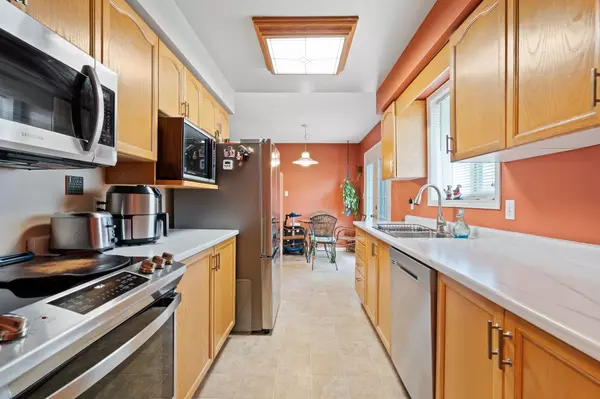REQUEST A TOUR
$ 589,900
Est. payment | /mo
3 Beds
2 Baths
$ 589,900
Est. payment | /mo
3 Beds
2 Baths
Key Details
Property Type Single Family Home
Sub Type Semi-Detached
Listing Status Active
Purchase Type For Sale
MLS Listing ID X11905874
Style Backsplit 4
Bedrooms 3
Annual Tax Amount $3,644
Tax Year 2025
Property Description
1800sqft of living space & extremely well maintained by the original owners over the last 28 years. 3 bedrooms, 2 full bathrooms. The WALK OUT basement with kitchenette would make the perfect in-law suite! This semi-detached home emphasizes curb appeal with it's welcoming exterior. A feature window brightens the front living room that opens to the foyer. The galley style kitchen has abundant cabinet and counterspace, new stainless steel appliances & window over the kitchen sink. The breakfast nook is located off the garden door with direct access to the side patio area. A more formal dining area is located alongside the kitchen and living room- ideal for entertaining. The second level has three spacious bedrooms all with with generous closet space as well as a 4pc bathroom. The lower level feels ABOVE GRADE with a full walkout off the grand family room with a bonus bedroom, kitchenette and a 3pc bath. 4th level offers finished drywall and flooring.
Location
Province ON
County Niagara
Community 772 - Broadway
Area Niagara
Region 772 - Broadway
City Region 772 - Broadway
Rooms
Family Room No
Basement Finished, Walk-Out
Kitchen 1
Separate Den/Office 1
Interior
Interior Features Other
Cooling Central Air
Fireplace No
Heat Source Gas
Exterior
Parking Features Private Double
Garage Spaces 4.0
Pool None
Roof Type Asphalt Shingle
Lot Depth 158.0
Total Parking Spaces 4
Building
Foundation Poured Concrete
Listed by RE/MAX NIAGARA REALTY LTD, BROKERAGE

