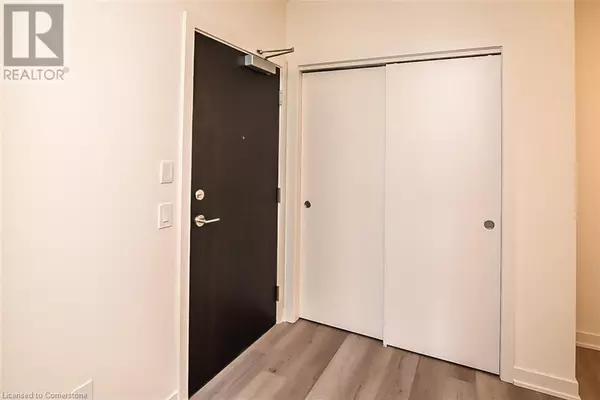2 Beds
2 Baths
835 SqFt
2 Beds
2 Baths
835 SqFt
Key Details
Property Type Condo
Sub Type Condominium
Listing Status Active
Purchase Type For Sale
Square Footage 835 sqft
Price per Sqft $657
Subdivision Grimsby Beach (540)
MLS® Listing ID 40687281
Bedrooms 2
Condo Fees $529/mo
Originating Board Cornerstone - Hamilton-Burlington
Year Built 2020
Property Description
Location
Province ON
Rooms
Extra Room 1 Main level Measurements not available Laundry room
Extra Room 2 Main level Measurements not available 3pc Bathroom
Extra Room 3 Main level 9'8'' x 11'3'' Primary Bedroom
Extra Room 4 Main level 10'6'' x 20'5'' Living room/Dining room
Extra Room 5 Main level 10'2'' x 10'6'' Kitchen
Extra Room 6 Main level 7'0'' x 9'0'' Bedroom
Interior
Heating Forced air, Heat Pump,
Cooling Central air conditioning
Exterior
Parking Features Yes
Community Features Quiet Area
View Y/N No
Total Parking Spaces 1
Private Pool No
Building
Story 1
Sewer Municipal sewage system
Others
Ownership Condominium







