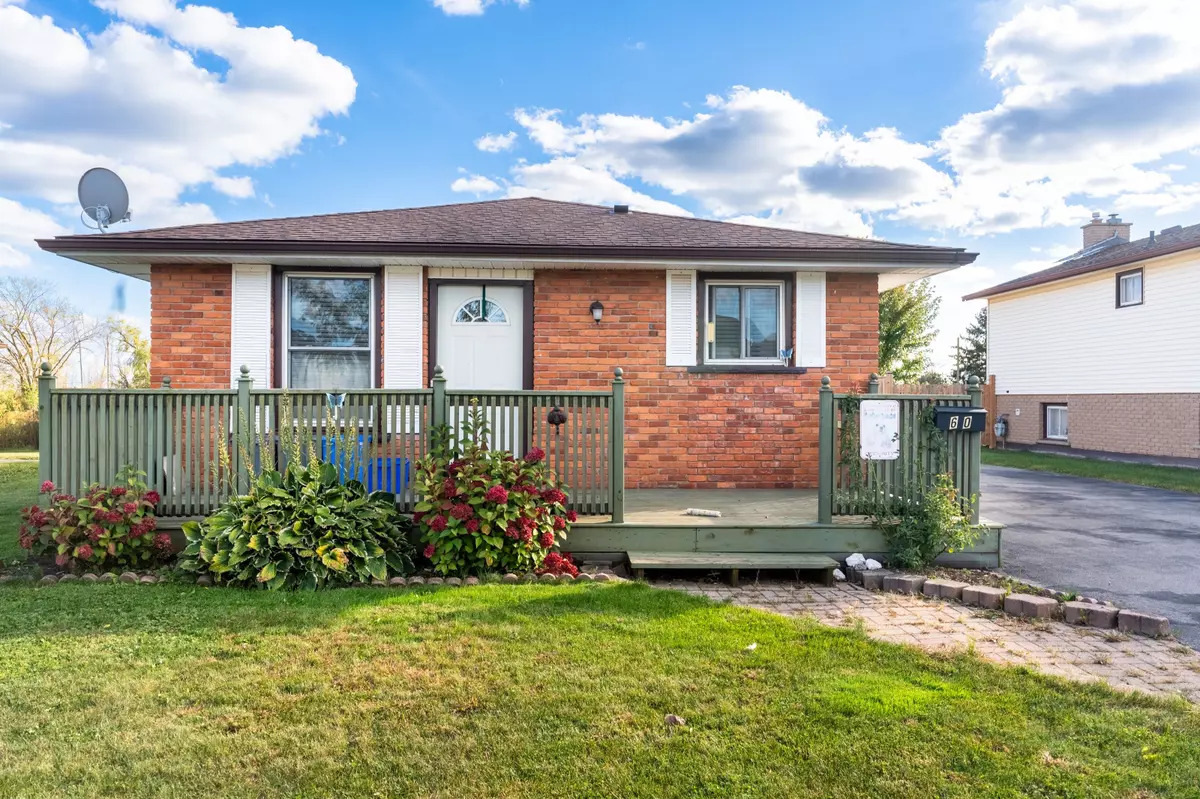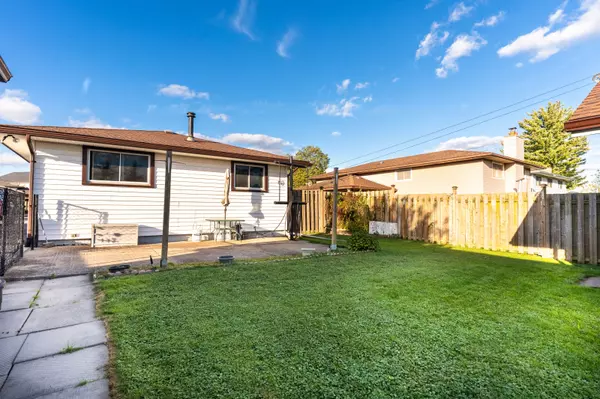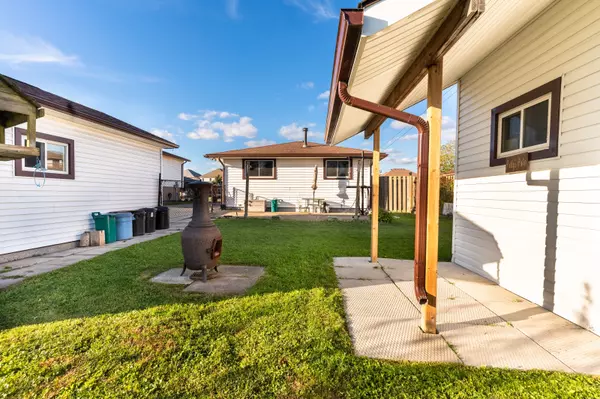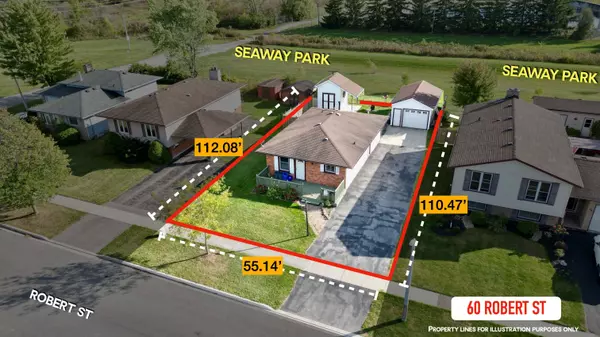3 Beds
2 Baths
3 Beds
2 Baths
Key Details
Property Type Single Family Home
Sub Type Detached
Listing Status Active
Purchase Type For Sale
Approx. Sqft 700-1100
MLS Listing ID X11907318
Style Bungalow
Bedrooms 3
Annual Tax Amount $3,265
Tax Year 2024
Property Description
Location
Province ON
County Niagara
Community 773 - Lincoln/Crowland
Area Niagara
Region 773 - Lincoln/Crowland
City Region 773 - Lincoln/Crowland
Rooms
Family Room No
Basement Separate Entrance, Partially Finished
Kitchen 1
Separate Den/Office 1
Interior
Interior Features In-Law Capability, Primary Bedroom - Main Floor
Cooling Central Air
Fireplace No
Heat Source Gas
Exterior
Parking Features Private Double
Garage Spaces 8.0
Pool None
Roof Type Fibreglass Shingle
Lot Depth 110.47
Total Parking Spaces 9
Building
Unit Features Golf,Hospital
Foundation Concrete Block
New Construction false






