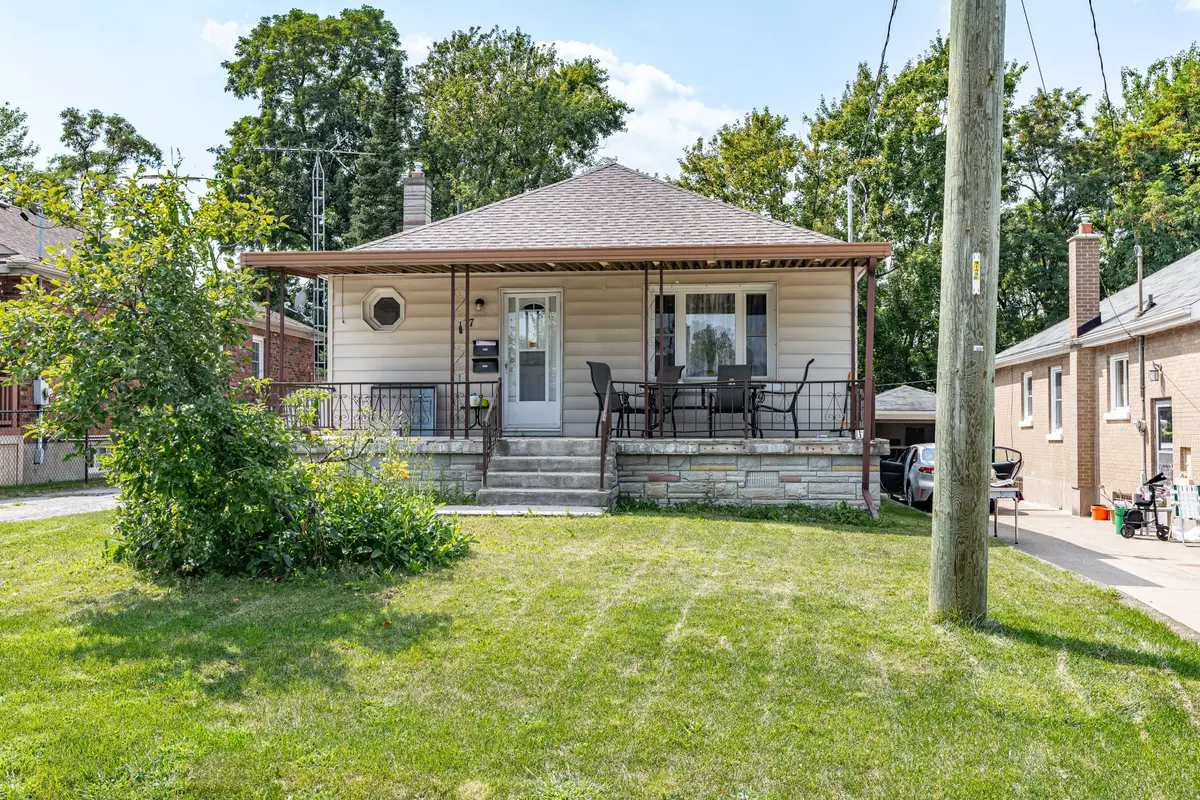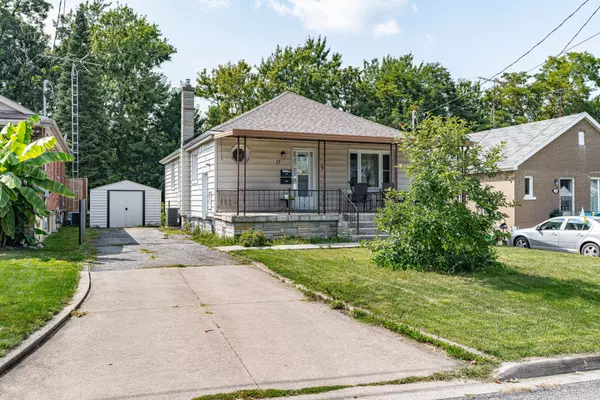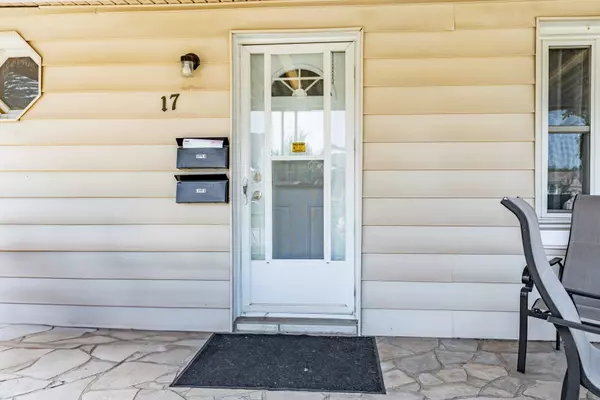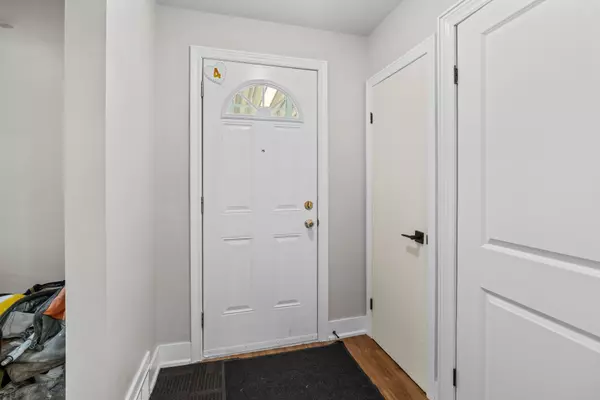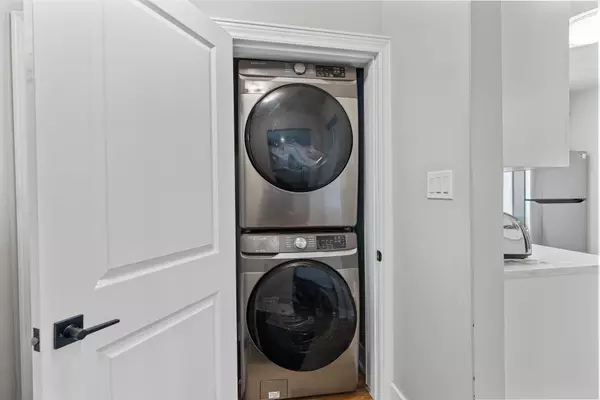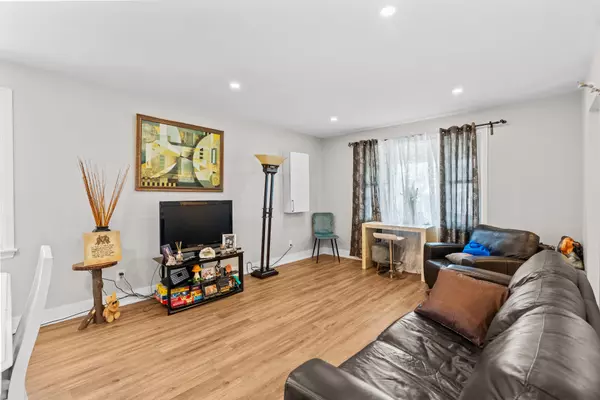REQUEST A TOUR
$ 630,000
Est. payment | /mo
3 Beds
2 Baths
$ 630,000
Est. payment | /mo
3 Beds
2 Baths
Key Details
Property Type Single Family Home
Sub Type Detached
Listing Status Active
Purchase Type For Sale
Approx. Sqft 700-1100
MLS Listing ID X11909263
Style Bungalow
Bedrooms 3
Annual Tax Amount $2,753
Tax Year 2024
Property Description
Situated on a 43' x 110' property, this 3+2 bedroom, 2 bathroom bungalow has a fully-finished lower level with a self-contained in-law suite. The upper level features a spacious front porch, a foyer with a storage closet, an open-concept living/dining room, an updated kitchen with white cabinetry and stainless steel appliances, private stackable laundry facilities, 3 spacious bedrooms and an updated 4 piece bathroom with a shower/tub combination. The lower level is a self-contained unit accessible by the side door. The lower level features a spacious foyer, an office/den, an updated eat-in kitchen with white cabinetry and stainless steel appliances, an updated 4 piece bathroom, large primary bedroom with large windows and double closets, a 2nd bedroom, private stackable laundry facilities, a utility room and a cold storage room. Updated doors, trim, and flooring throughout both units. Separate hydro meters & two electrical panels. Surfaced parking for 4 vehicles. Situated on a quiet street with no immediate rear neighbours - backing onto a local golf course. 2 exterior sheds. Buyer must assume tenants.
Location
Province ON
County Niagara
Community 456 - Oakdale
Area Niagara
Region 456 - Oakdale
City Region 456 - Oakdale
Rooms
Family Room No
Basement Full, Finished
Kitchen 2
Separate Den/Office 2
Interior
Interior Features None
Cooling Central Air
Fireplace No
Heat Source Gas
Exterior
Parking Features Front Yard Parking
Garage Spaces 4.0
Pool None
Roof Type Asphalt Shingle
Lot Depth 110.0
Total Parking Spaces 4
Building
Foundation Concrete Block
Listed by ROYAL LEPAGE STATE REALTY

