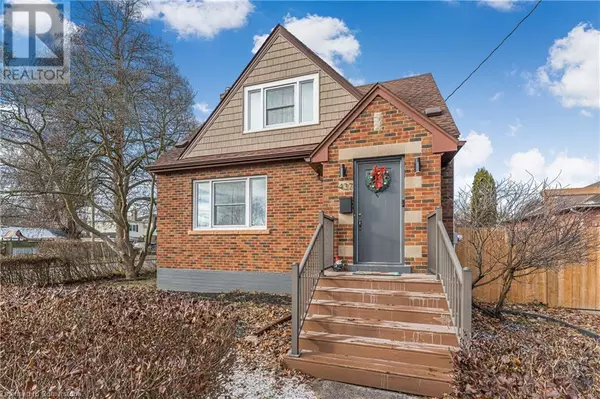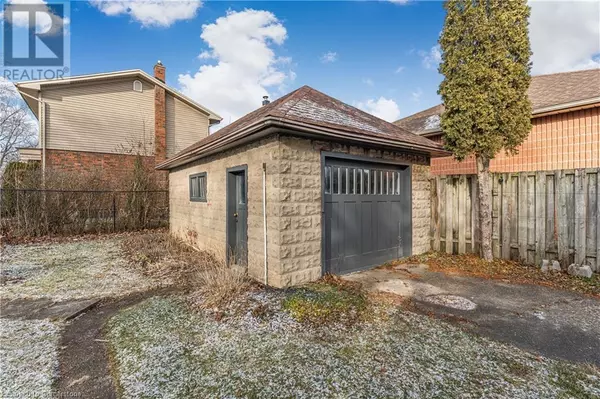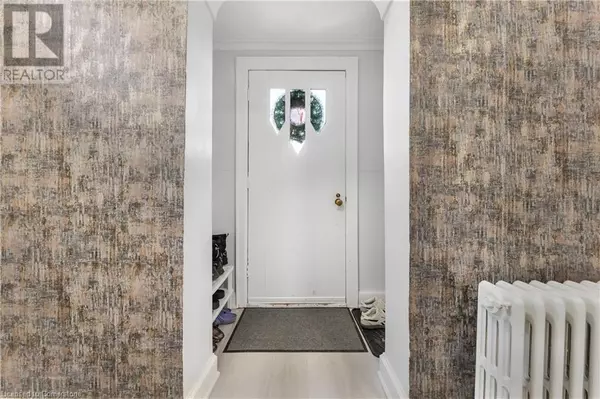3 Beds
1 Bath
1,292 SqFt
3 Beds
1 Bath
1,292 SqFt
Key Details
Property Type Single Family Home
Sub Type Freehold
Listing Status Active
Purchase Type For Sale
Square Footage 1,292 sqft
Price per Sqft $425
Subdivision 769 - Prince Charles
MLS® Listing ID 40686986
Bedrooms 3
Originating Board Cornerstone - Hamilton-Burlington
Year Built 1948
Property Description
Location
Province ON
Rooms
Extra Room 1 Second level Measurements not available 4pc Bathroom
Extra Room 2 Second level 11'7'' x 8'9'' Bedroom
Extra Room 3 Second level 13'8'' x 14'6'' Primary Bedroom
Extra Room 4 Basement 13'1'' x 13'7'' Utility room
Extra Room 5 Basement 10'3'' x 10'1'' Laundry room
Extra Room 6 Basement 23'10'' x 11'3'' Recreation room
Interior
Heating Hot water radiator heat
Cooling None
Exterior
Parking Features Yes
Community Features High Traffic Area, School Bus
View Y/N No
Total Parking Spaces 5
Private Pool No
Building
Story 1.5
Sewer Municipal sewage system
Others
Ownership Freehold







