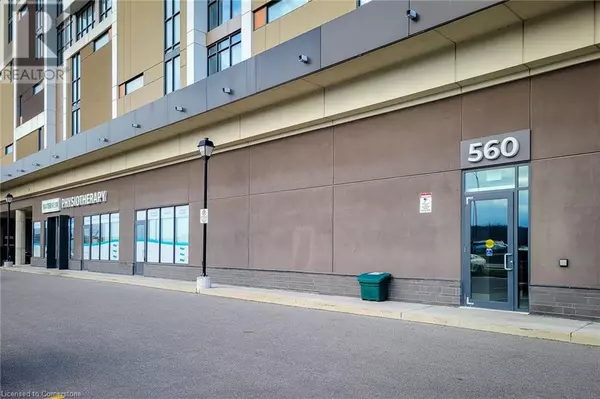2 Beds
2 Baths
684 SqFt
2 Beds
2 Baths
684 SqFt
Key Details
Property Type Condo
Sub Type Condominium
Listing Status Active
Purchase Type For Sale
Square Footage 684 sqft
Price per Sqft $635
Subdivision Grimsby Beach (540)
MLS® Listing ID 40687975
Bedrooms 2
Half Baths 1
Condo Fees $602/mo
Originating Board Cornerstone - Hamilton-Burlington
Year Built 2018
Property Description
Location
Province ON
Rooms
Extra Room 1 Main level Measurements not available Full bathroom
Extra Room 2 Main level 11'6'' x 10'0'' Primary Bedroom
Extra Room 3 Main level 11'0'' x 10'2'' Living room
Extra Room 4 Main level 12'3'' x 11'5'' Eat in kitchen
Extra Room 5 Main level Measurements not available 2pc Bathroom
Extra Room 6 Main level 12'1'' x 7'8'' Den
Interior
Heating Forced air,
Cooling Central air conditioning
Exterior
Parking Features Yes
Community Features School Bus
View Y/N No
Total Parking Spaces 1
Private Pool No
Building
Story 1
Sewer Municipal sewage system
Others
Ownership Condominium







