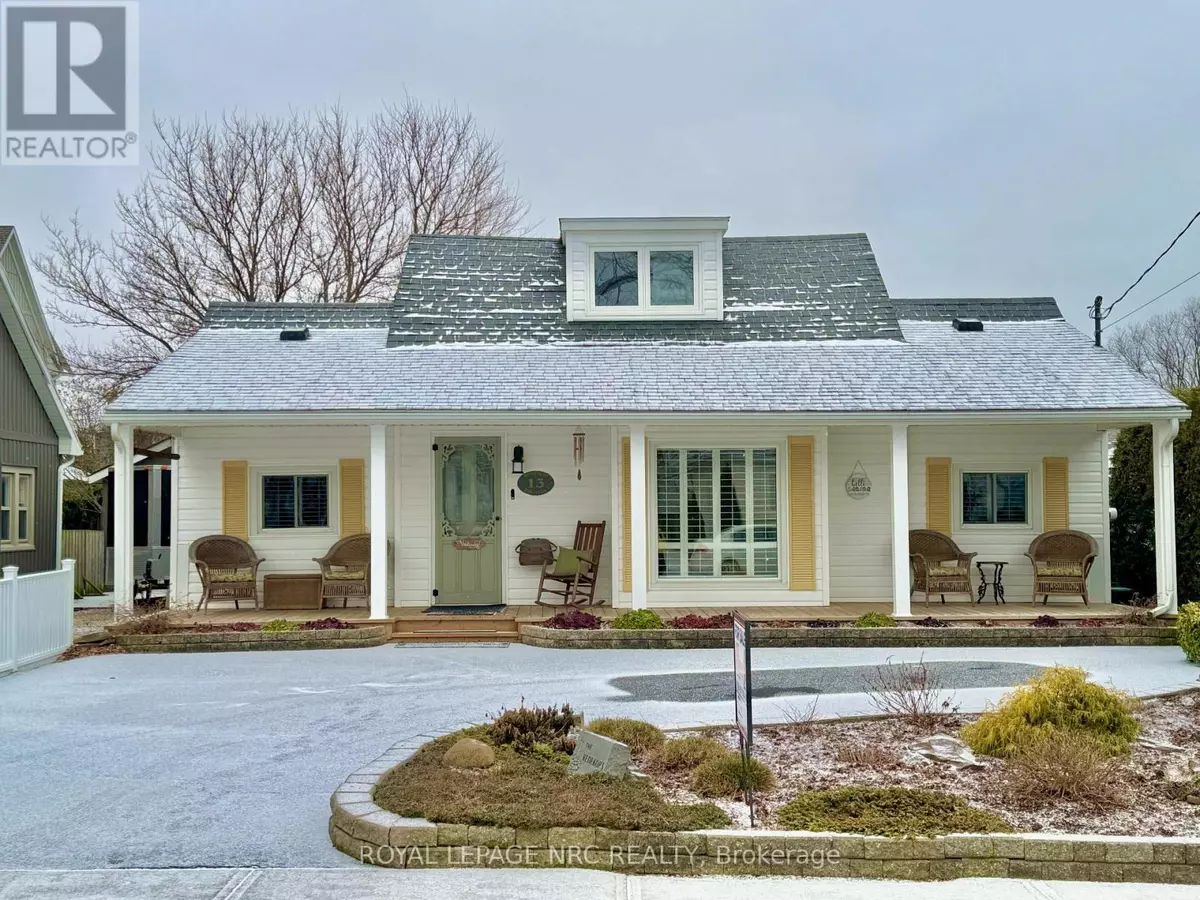2 Beds
2 Baths
1,099 SqFt
2 Beds
2 Baths
1,099 SqFt
Key Details
Property Type Single Family Home
Sub Type Freehold
Listing Status Active
Purchase Type For Sale
Square Footage 1,099 sqft
Price per Sqft $664
Subdivision 438 - Port Dalhousie
MLS® Listing ID X11909309
Bedrooms 2
Half Baths 1
Originating Board Niagara Association of REALTORS®
Property Description
Location
Province ON
Lake Name Lake Ontario
Rooms
Extra Room 1 Second level 4.27 m X 3.51 m Primary Bedroom
Extra Room 2 Second level Measurements not available Bathroom
Extra Room 3 Main level 4.57 m X 3.05 m Living room
Extra Room 4 Main level 3.45 m X 2.39 m Office
Extra Room 5 Main level 3.35 m X 3.05 m Kitchen
Extra Room 6 Main level 3.35 m X 2.82 m Dining room
Interior
Heating Forced air
Cooling Central air conditioning
Fireplaces Number 1
Exterior
Parking Features No
Fence Fenced yard
View Y/N Yes
View Lake view
Total Parking Spaces 3
Private Pool No
Building
Lot Description Landscaped
Story 1
Sewer Sanitary sewer
Water Lake Ontario
Others
Ownership Freehold







