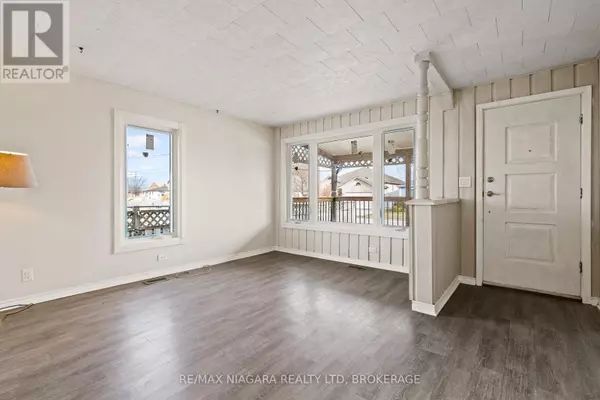4 Beds
2 Baths
699 SqFt
4 Beds
2 Baths
699 SqFt
Key Details
Property Type Single Family Home
Sub Type Freehold
Listing Status Active
Purchase Type For Sale
Square Footage 699 sqft
Price per Sqft $751
Subdivision 875 - Killaly East
MLS® Listing ID X11909609
Style Bungalow
Bedrooms 4
Originating Board Niagara Association of REALTORS®
Property Description
Location
Province ON
Rooms
Extra Room 1 Lower level 1.95 m X 1.71 m Utility room
Extra Room 2 Lower level 5.4 m X 3.96 m Family room
Extra Room 3 Lower level 3.57 m X 2.57 m Bathroom
Extra Room 4 Lower level 4.35 m X 3.5 m Bedroom
Extra Room 5 Lower level 7.02 m X 4.25 m Laundry room
Extra Room 6 Main level 4.31 m X 4.05 m Living room
Interior
Heating Forced air
Cooling Central air conditioning
Fireplaces Number 1
Exterior
Parking Features No
View Y/N No
Total Parking Spaces 3
Private Pool No
Building
Story 1
Sewer Sanitary sewer
Architectural Style Bungalow
Others
Ownership Freehold







