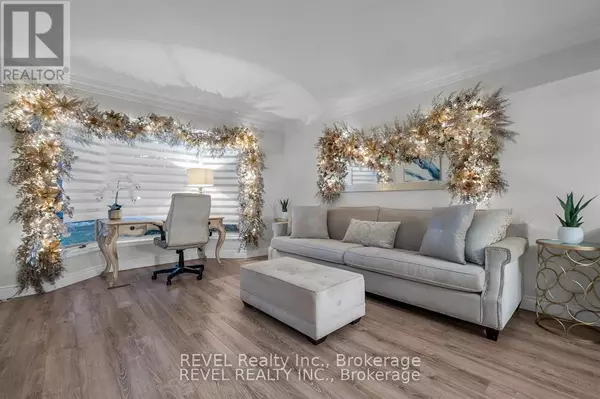3 Beds
4 Baths
1,499 SqFt
3 Beds
4 Baths
1,499 SqFt
Key Details
Property Type Single Family Home
Sub Type Freehold
Listing Status Active
Purchase Type For Rent
Square Footage 1,499 sqft
Subdivision 206 - Stamford
MLS® Listing ID X11915510
Bedrooms 3
Half Baths 1
Originating Board Niagara Association of REALTORS®
Property Description
Location
Province ON
Rooms
Extra Room 1 Second level 6.05 m X 3.71 m Primary Bedroom
Extra Room 2 Second level 4.78 m X 3.28 m Bedroom 2
Extra Room 3 Basement 7.47 m X 4.06 m Recreational, Games room
Extra Room 4 Basement 4.88 m X 2.44 m Bedroom 3
Extra Room 5 Basement 1.3 m X 1.75 m Cold room
Extra Room 6 Main level 4.11 m X 5.26 m Living room
Interior
Heating Forced air
Cooling Central air conditioning
Exterior
Parking Features Yes
View Y/N No
Total Parking Spaces 6
Private Pool No
Building
Story 2
Sewer Sanitary sewer
Others
Ownership Freehold
Acceptable Financing Monthly
Listing Terms Monthly







