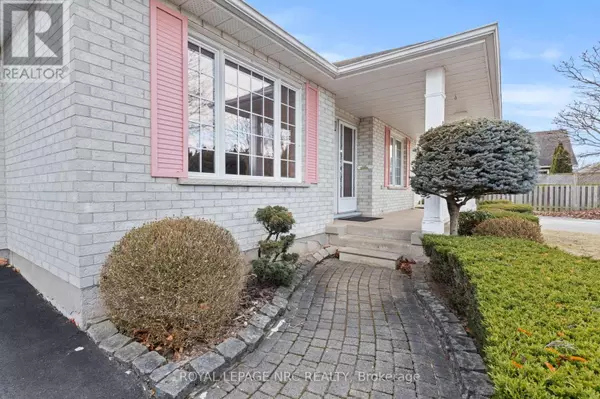3 Beds
2 Baths
699 SqFt
3 Beds
2 Baths
699 SqFt
Key Details
Property Type Single Family Home
Sub Type Freehold
Listing Status Active
Purchase Type For Sale
Square Footage 699 sqft
Price per Sqft $944
Subdivision 462 - Rykert/Vansickle
MLS® Listing ID X11915972
Style Bungalow
Bedrooms 3
Originating Board Niagara Association of REALTORS®
Property Description
Location
Province ON
Rooms
Extra Room 1 Basement 3.048 m X 1.3 m Bathroom
Extra Room 2 Basement 2.79 m X 5.61 m Bedroom 3
Extra Room 3 Basement 4.85 m X 3.07 m Recreational, Games room
Extra Room 4 Main level 3.91 m X 3.33 m Bedroom
Extra Room 5 Main level 2.41 m X 2.87 m Bedroom 2
Extra Room 6 Main level 3.33 m X 2.84 m Laundry room
Interior
Heating Forced air
Cooling Central air conditioning
Exterior
Parking Features Yes
Community Features Community Centre, School Bus
View Y/N No
Total Parking Spaces 3
Private Pool No
Building
Story 1
Sewer Sanitary sewer
Architectural Style Bungalow
Others
Ownership Freehold







