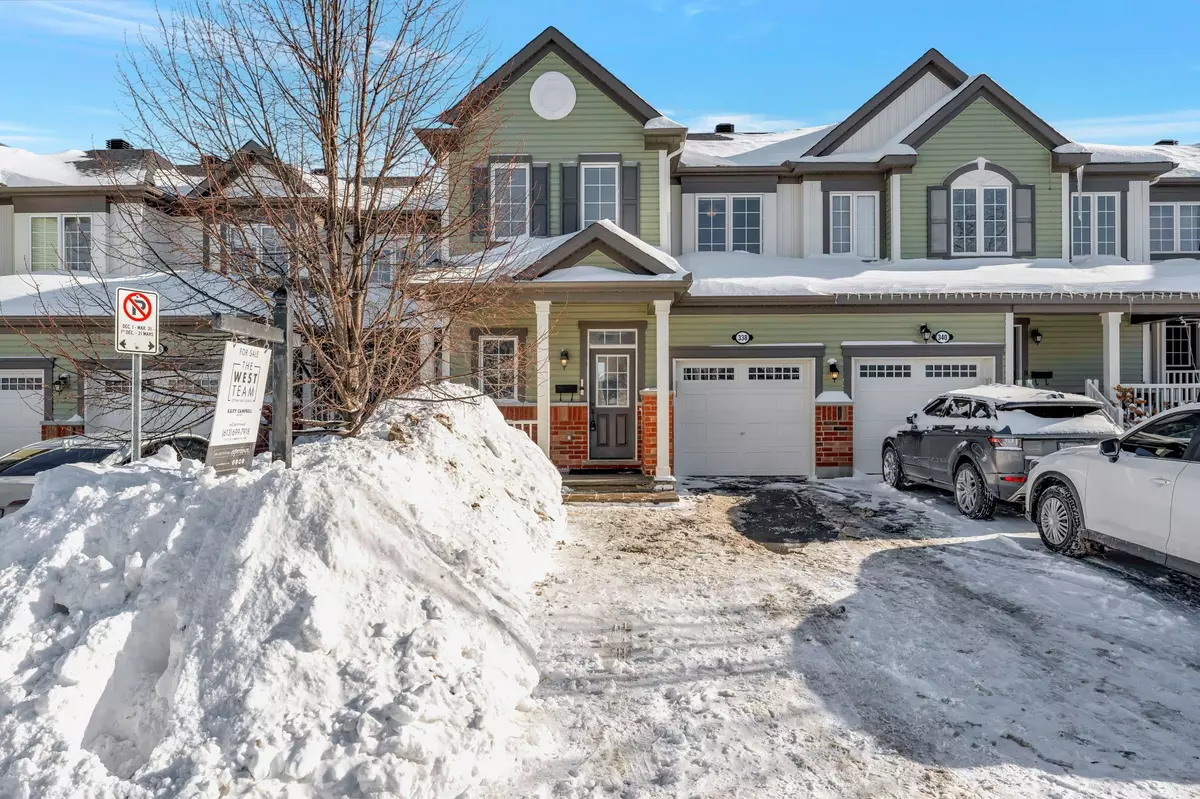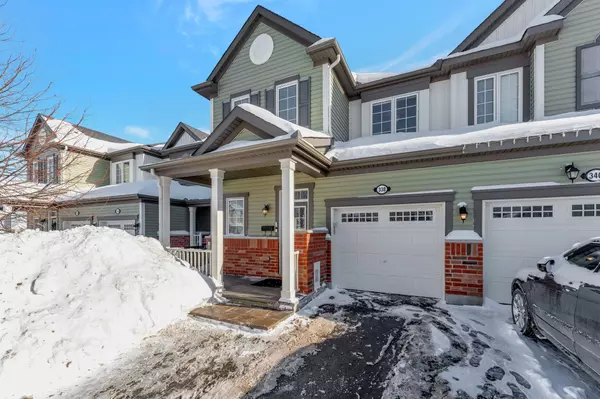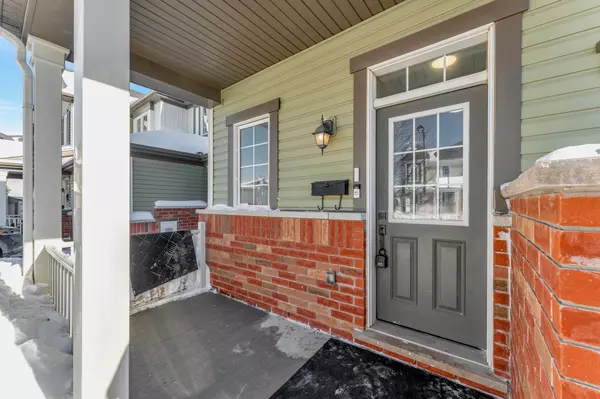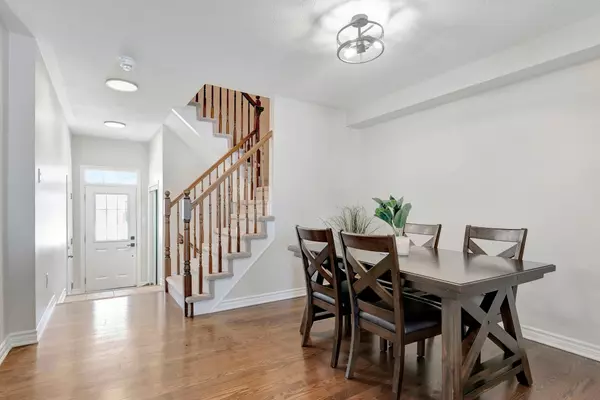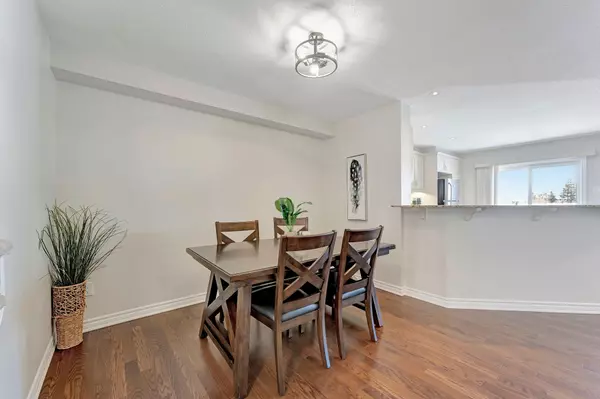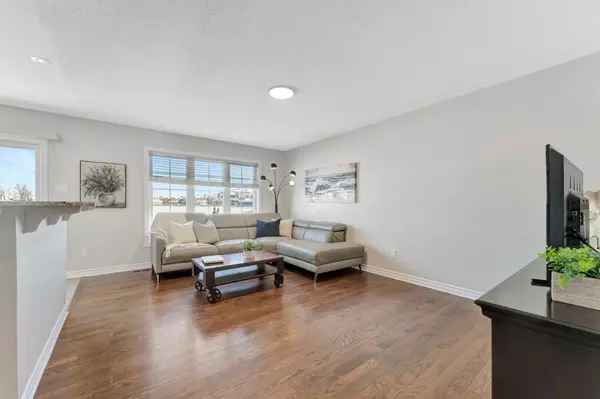$615,000
$619,900
0.8%For more information regarding the value of a property, please contact us for a free consultation.
3 Beds
3 Baths
SOLD DATE : 03/12/2025
Key Details
Sold Price $615,000
Property Type Condo
Sub Type Att/Row/Townhouse
Listing Status Sold
Purchase Type For Sale
Subdivision 8211 - Stittsville (North)
MLS Listing ID X11974725
Sold Date 03/12/25
Style 2-Storey
Bedrooms 3
Annual Tax Amount $3,815
Tax Year 2024
Property Sub-Type Att/Row/Townhouse
Property Description
Nestled in the highly sought-after Fairwinds neighbourhood of Stittsville, this pristine 2015-built Mattamy Fernwater model offers the perfect home for a growing family. Boasting 3 spacious bedrooms, 2.5 bathrooms, and a fully finished basement, this home provides ample space for both comfort and entertainment. The open-concept main floor features a bright living room and an upgraded chefs kitchen with crisp white cabinetry, granite countertops, an oversized breakfast bar, and a dining area, making it perfect for family gatherings. Upstairs, the generous primary bedroom includes a large walk-in closet and a beautifully upgraded ensuite bathroom with a glass-enclosed shower. Two additional well-sized bedrooms, a full bathroom, and a convenient second-floor laundry room complete this level. The lower level showcases a stunning finished basement with a fusion stone accent wall and wet bar; an ideal space for relaxing or entertaining. Outside, enjoy a fully fenced backyard perfect for kids and pets, along with additional front yard interlocking providing extra parking for up to four vehicles. The attached single-car garage offers plenty of storage space. With no rear neighbors, this home combines privacy, convenience, and modern luxury, all just moments away from local amenities, The CTC and HW417. Welcome home!
Location
Province ON
County Ottawa
Community 8211 - Stittsville (North)
Area Ottawa
Rooms
Family Room Yes
Basement Finished
Kitchen 1
Interior
Interior Features Water Heater
Cooling Central Air
Exterior
Exterior Feature Deck, Landscaped
Parking Features Inside Entry
Garage Spaces 1.0
Pool None
Roof Type Asphalt Shingle
Lot Frontage 22.97
Lot Depth 82.56
Total Parking Spaces 3
Building
Foundation Poured Concrete
Others
ParcelsYN No
Read Less Info
Want to know what your home might be worth? Contact us for a FREE valuation!

Our team is ready to help you sell your home for the highest possible price ASAP

